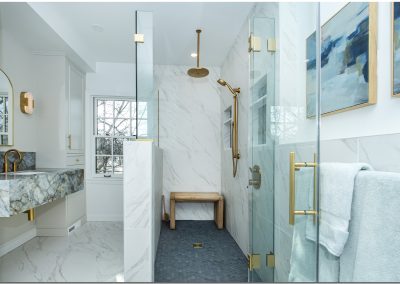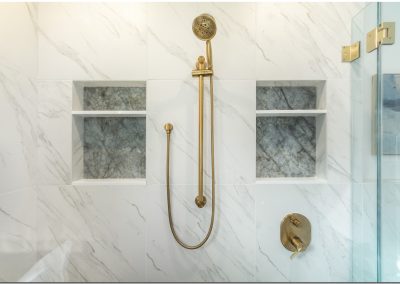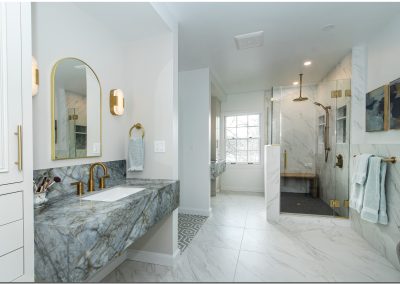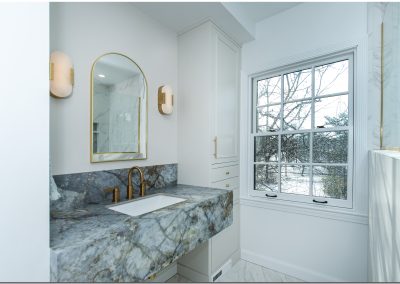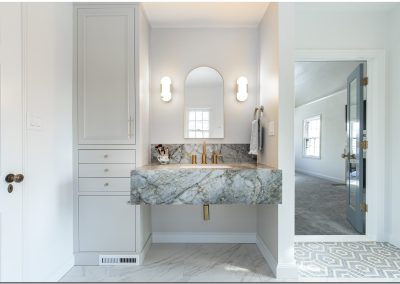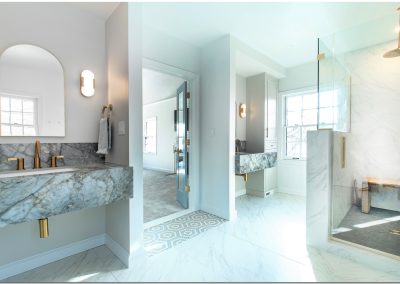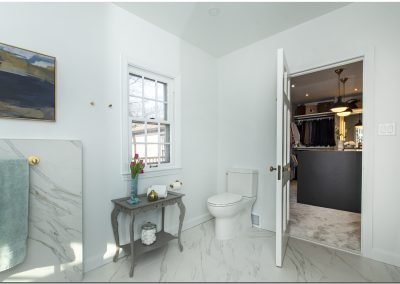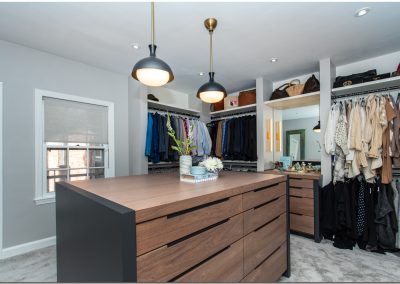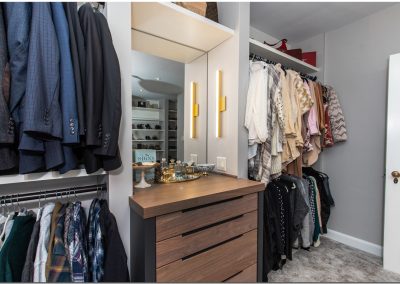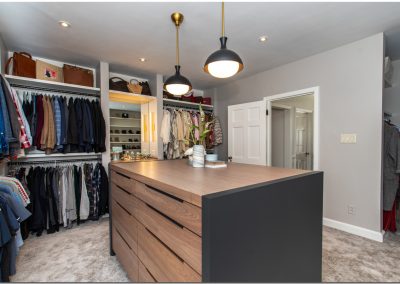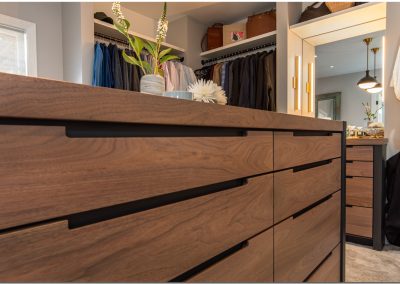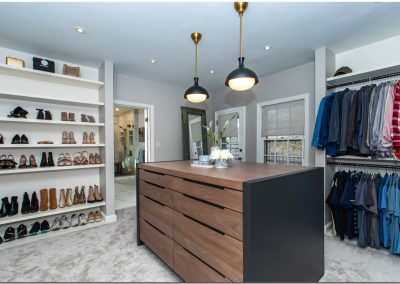2022 Primary Bath and Dressing Room
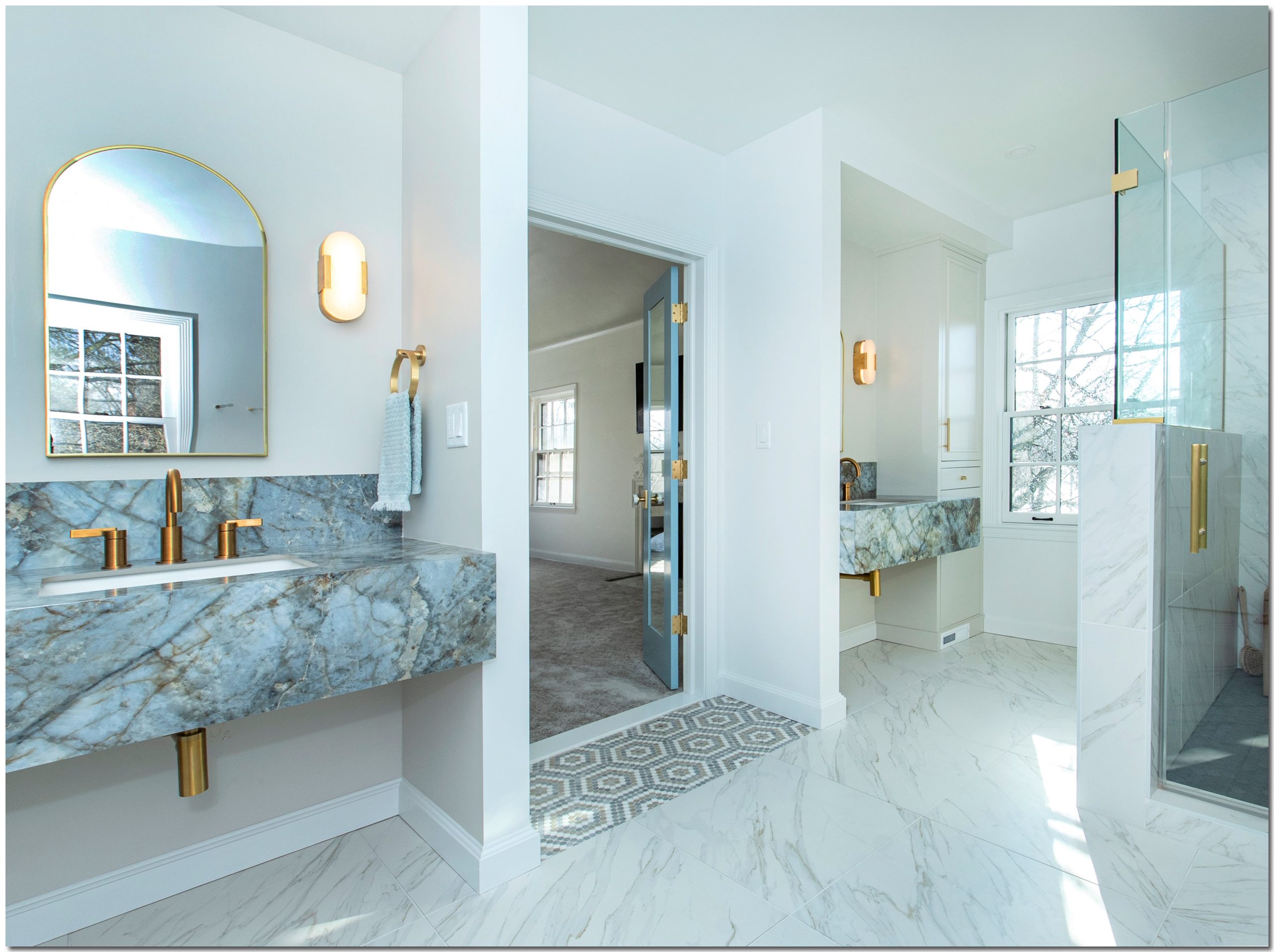
The original master bath and a tiny room off the master bedroom were demolished and combined to create the gracious new bath you see above. Then we converted an adjacent bedroom into a large walk-in dressing room.
Our clients requested a spa retreat that would facilitate a refreshing preparation for the day and a more leisurely prep for a night out. As design professionals, their eyes search for perfection. We were pleased to bring to life a design that embraces balance and elegance both visually and tactilely.
The main design feature of the bath is the long wall with two vanities. They are symmetrically located on either side of a new French-door entry from the bedroom. The pair of floating vanities adds drama with the veining emulating the colors of blue quartzite. This combined with the marble doorknobs, the marble penny-hex mosaic floor tile at the door, and the brushed brass metals adds a touch of glamour. The adjacent dressing room has a more masculine design but is thoughtful and elegant just the same.

