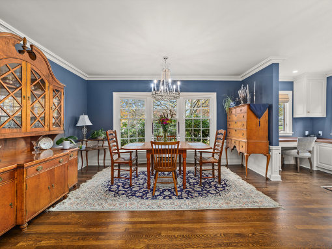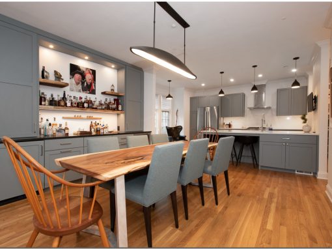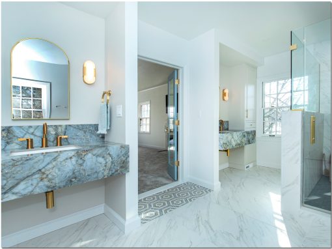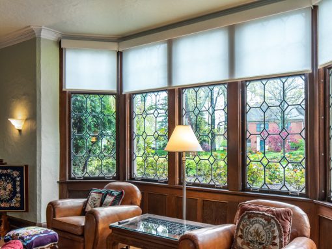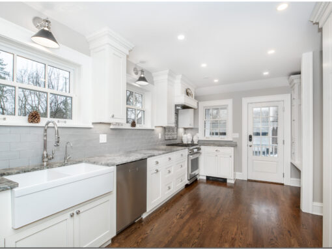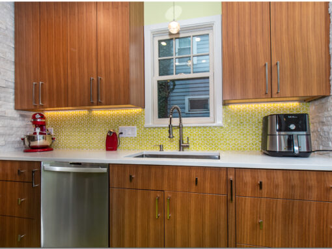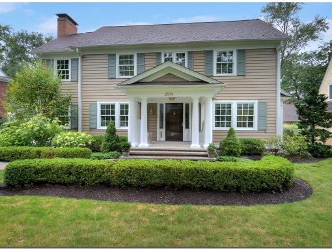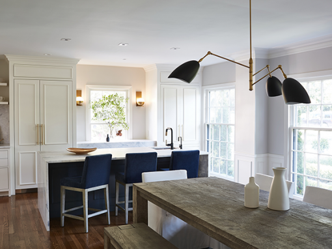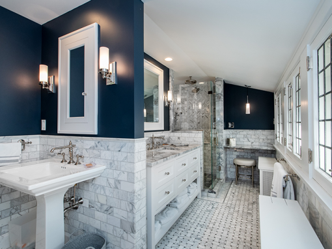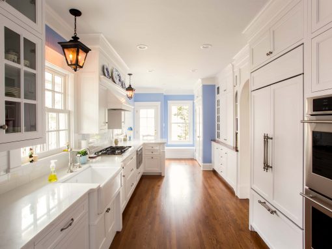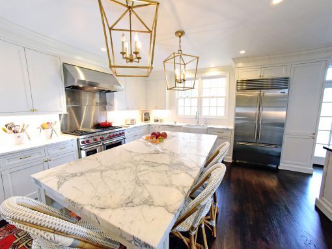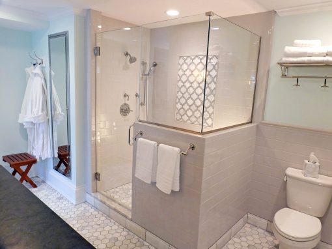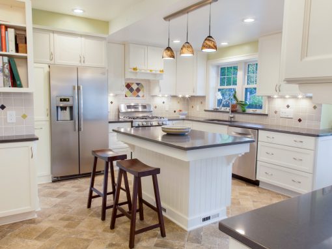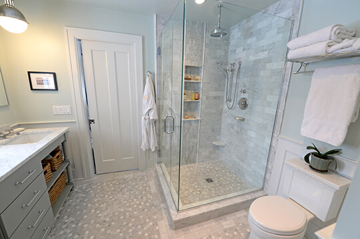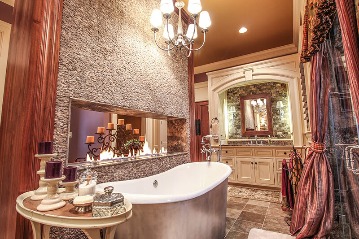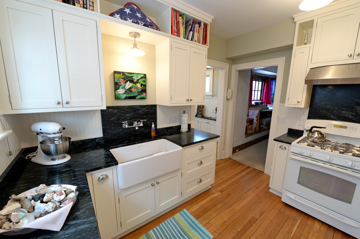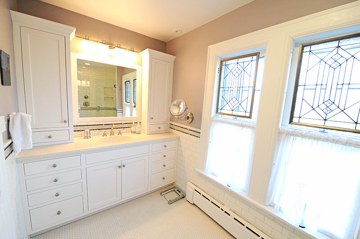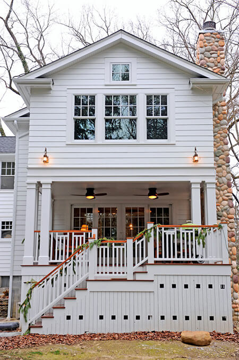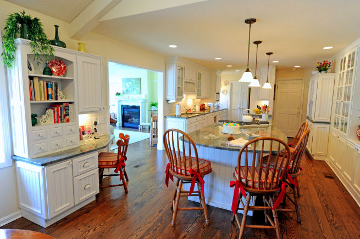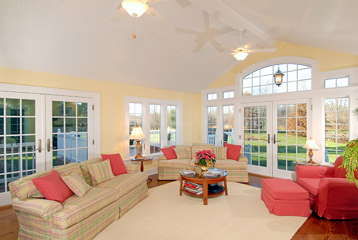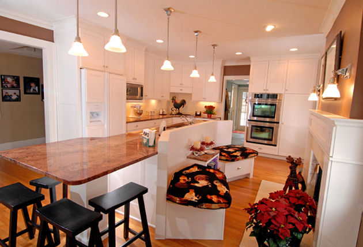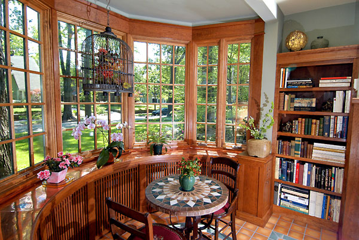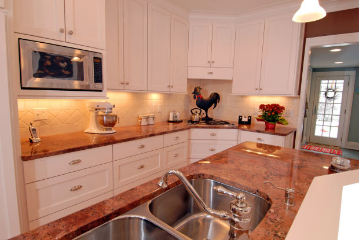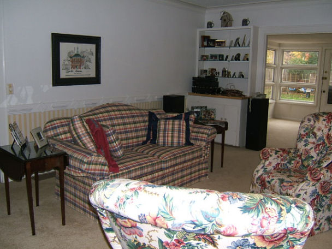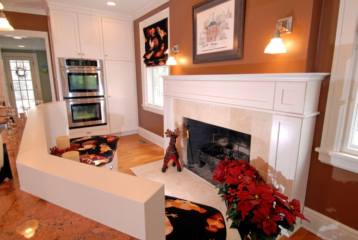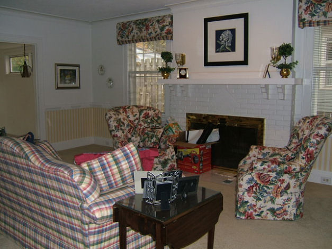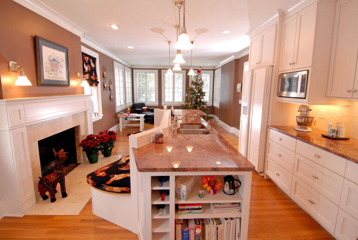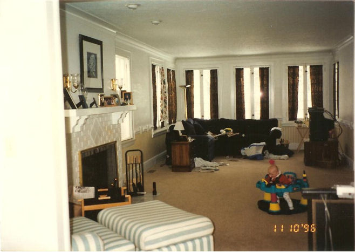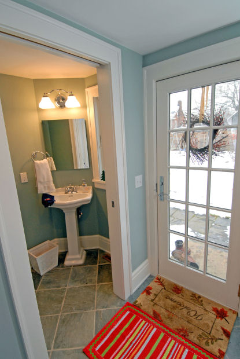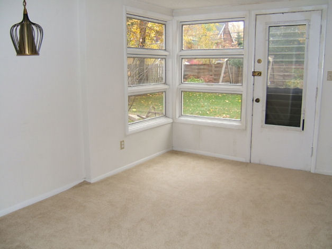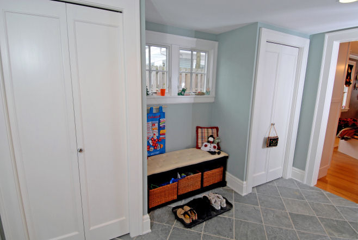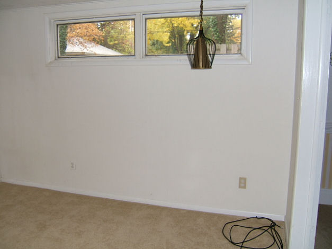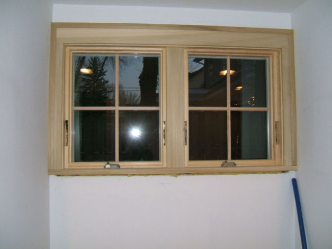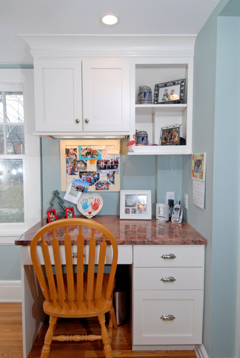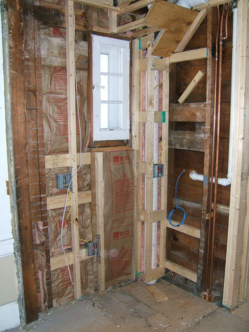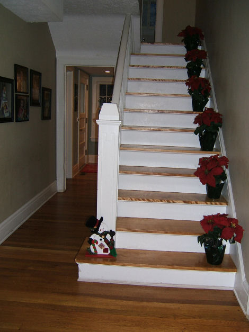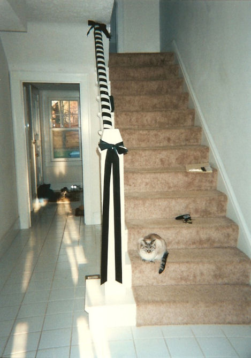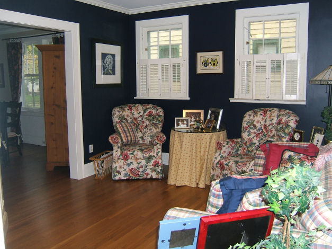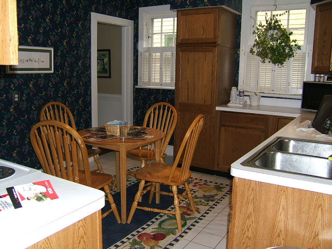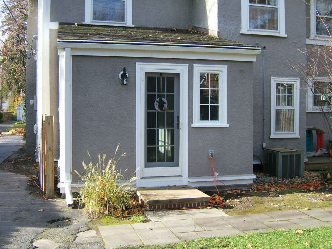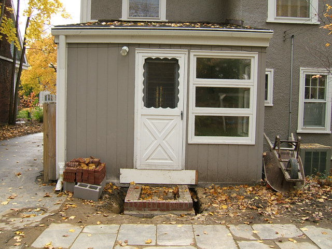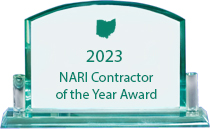2007 Whole House
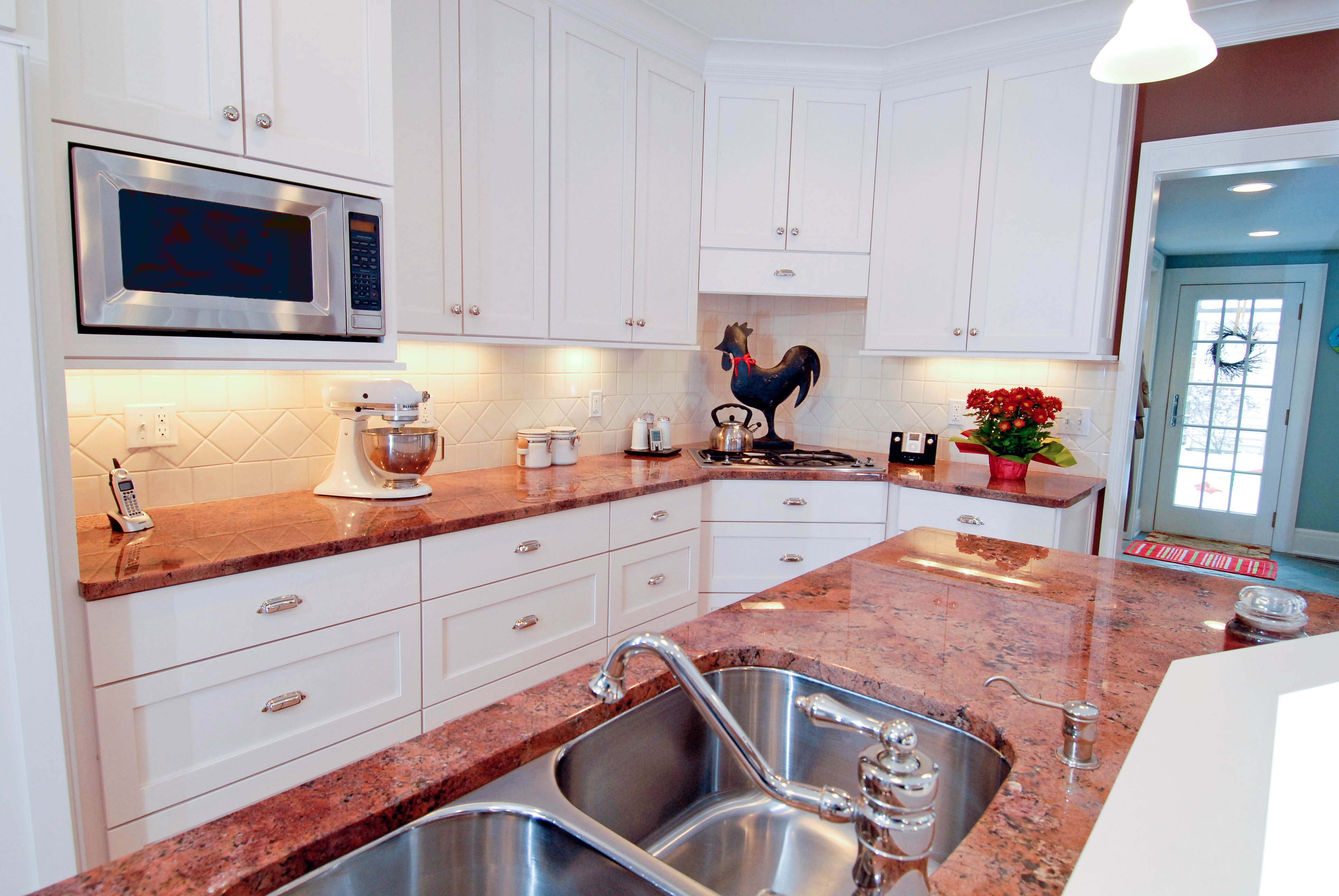
The solution was to flip the living room and kitchen spaces, creating a large kitchen/family room in the space previously occupied by the living room, with granite countertops and built-in seating in front of the fireplace. We turned the old kitchen into a cozy living room with an entertainment center. We removed the old half-bath to make way for the writing desk and installed a new half-bath adjacent to the back entrance. We created a passageway connecting the mudroom off the back entrance to the center hallway. The windows and wood siding surrounding the back entrance were chanced to match the existing house.
More About The Project
1. Moving our kitchen from one side of the house to the other in order to maximize space.
2. Converting an old sun porch to a family friendly mud room with lots of closets for storage.
3. Moving a half-bath into the mud room, not an east task due to the fact that this is on a concrete slab foundation.
4. Creating a cozy living room from an old, small kitchen.
5. Moving and enlarging the opening between the new living room and the dining room.
6. Refinishing and installing new wood floors so the entire space would have a cohesive appearance.
The project went very smoothly due to the contractors detailed planning, high quality craftsmanship, and strong work ethic. Robert has a great working relationship with all of his subcontractors and has worked with them for many years. This helped to get the project moving along in a timely manner. We could always get a handle of our project progress since Robert was in constant contact with us either in person, on the phone, or via e-mail. Robert`s project management skills made what could have been a very stressful time into an easy transition due to his pleasant, approachable manner.
We would be happy to use R. B. Schwarz, Inc in the future for any construction project and be a reference for others.
Portfolio
