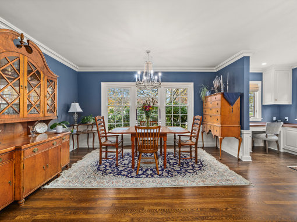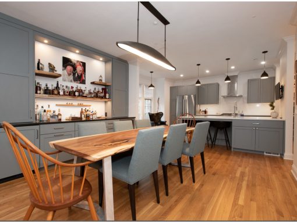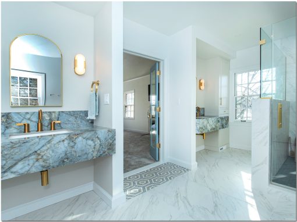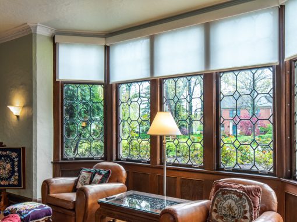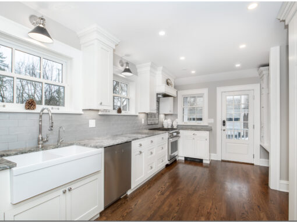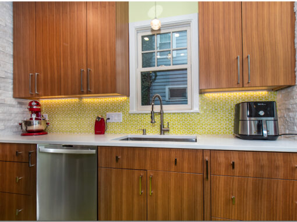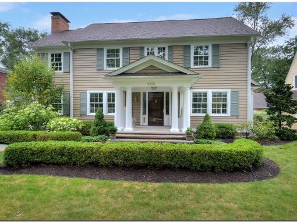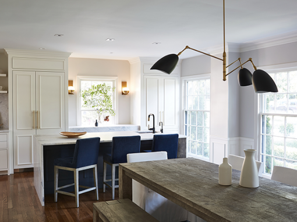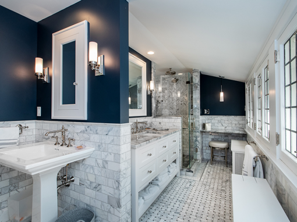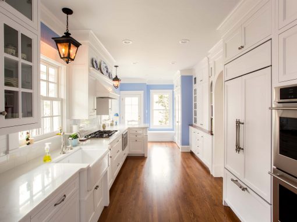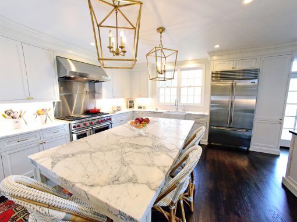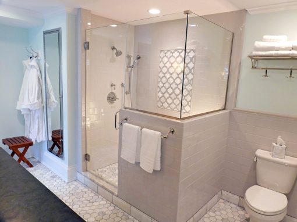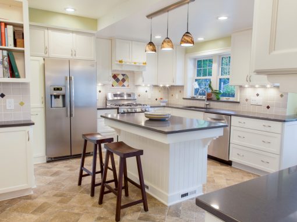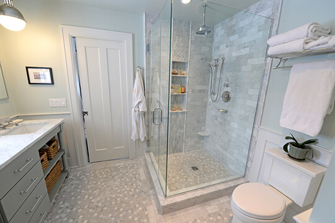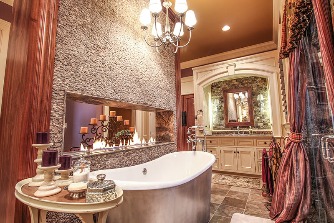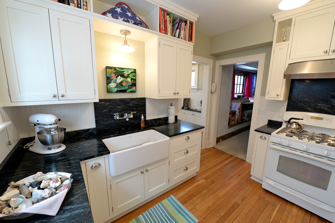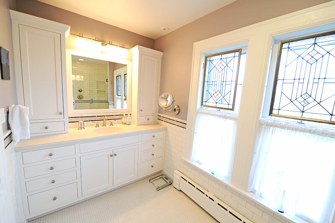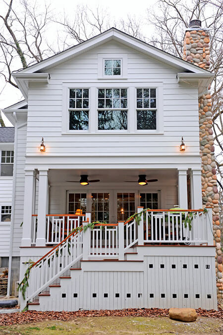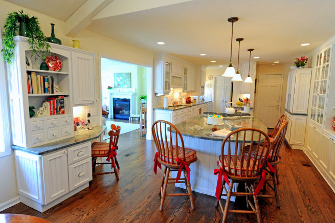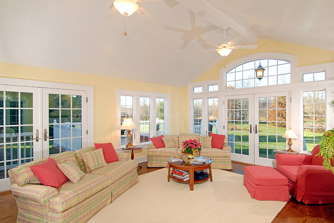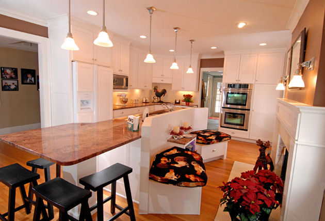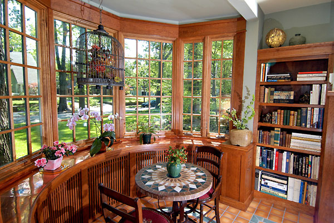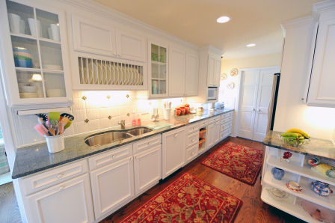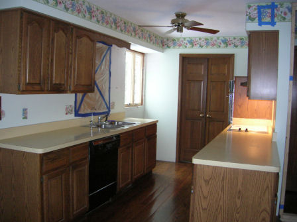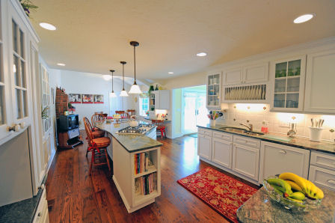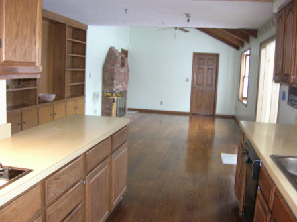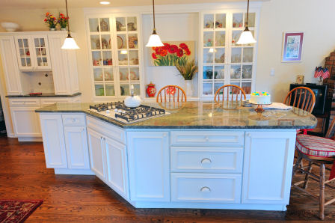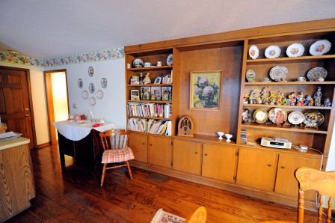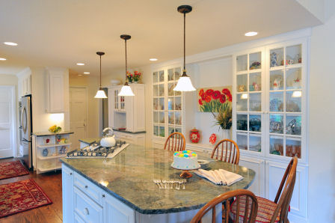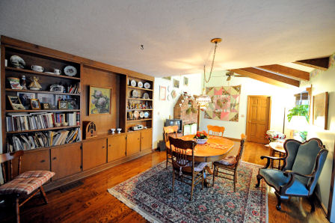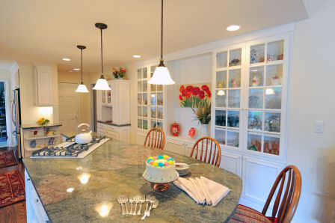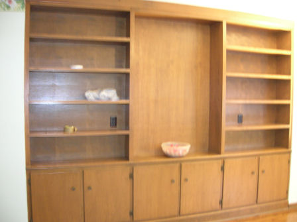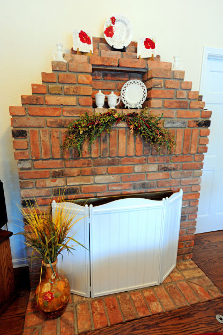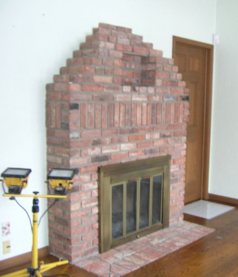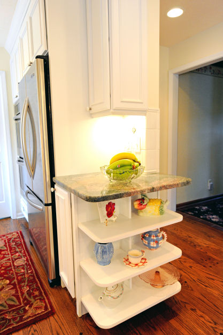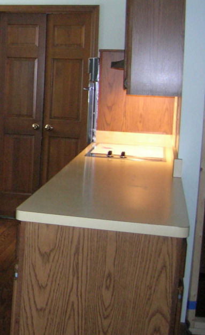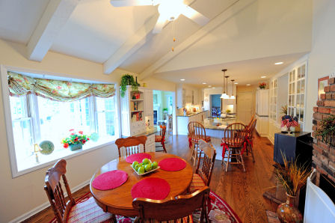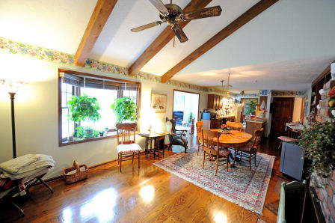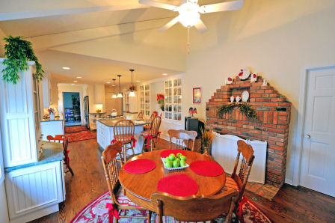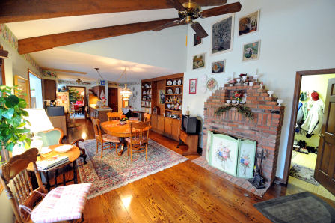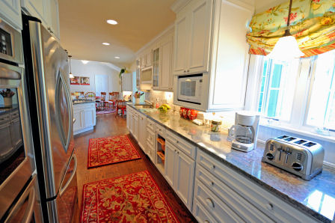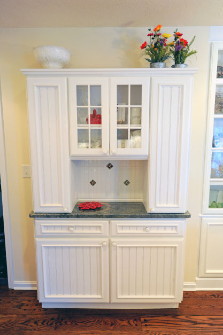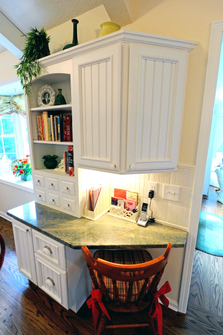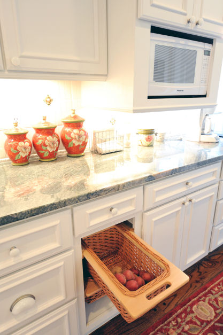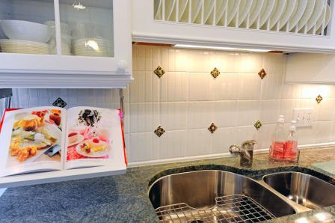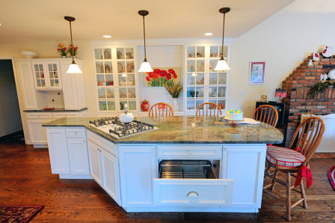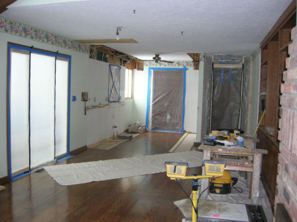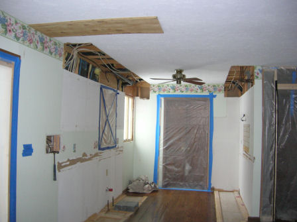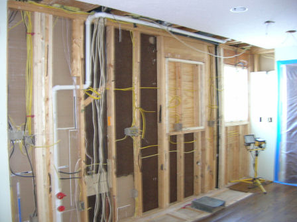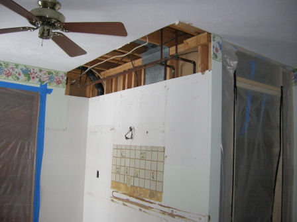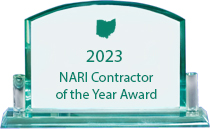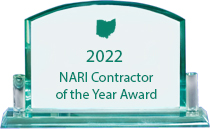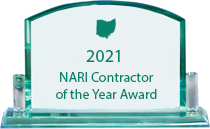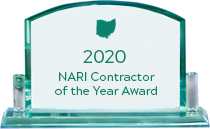2009 Residential Kitchen
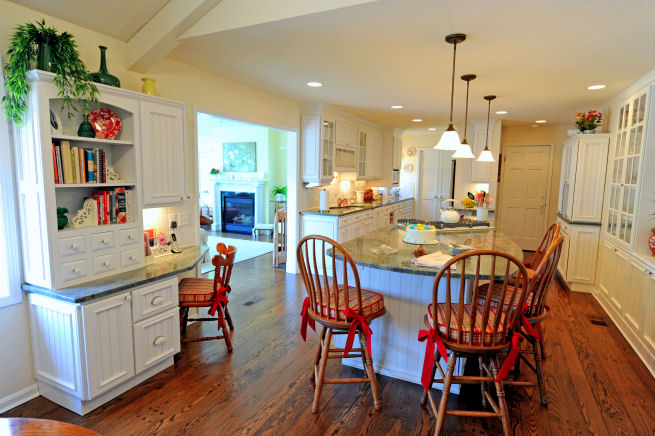
My client had always wanted a large kitchen with all the modern conveniences. The kitchen needed to be bright, have ample room for entertaining while she prepared meals and offer room for sit-down dining. My client is an avid collector of glass and needed room to show off her treasures. Other important features include a desk/work area in the kitchen as well as a desire for a built-in hutch. Keeping costs down was also important on this job.
To meet my clients goals we greatly increased the lighting to include eight can lights, four pendent lights, and under cabinet lighting. We added a large island where people could congregate during meal preparation. Also included in the kitchen is a work station with file drawers. Many of the cabinets feature glass doors to show off the contents. The original woodwork was painted white to brighten up the room. We managed costs by purchasing the cabinets, plumbing, lighting fixtures, appliances, and some accessories from Direct Buy. This required me to give up some control and cut into my margins, but it made the job much more affordable.
More About The Project
When my husband first suggested that we do a re-model of our kitchen, I was hesitant and really did not look forward to the destruction and construction mess. With completion I cannot express how happy we are with the outcome of this project. It has made such a difference. It is no longer – work – to be in the kitchen and the quality of the meals produced has greatly improved. The kitchen is truly the heart of the home.
Robert and his team of craftsmen have done a more than excellent job with this project. Getting paid for their work each day is important, but they were always more concerned with the quality of the workmanship, and making certain I was pleased. In this age of – hurry and get the job done – how fortunate were we to have R. B. Schwarz, Inc. do this beautiful kitchen for us.
Portfolio
