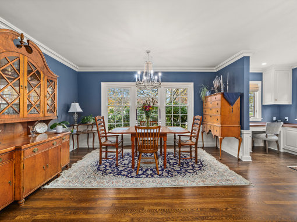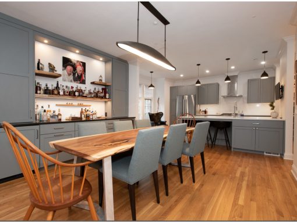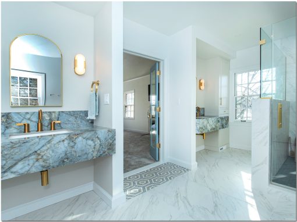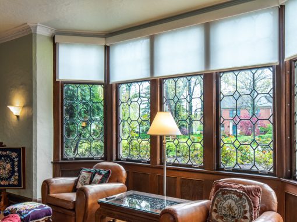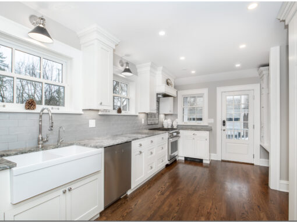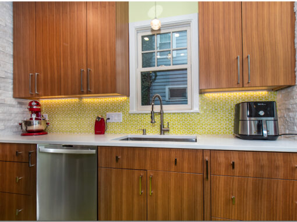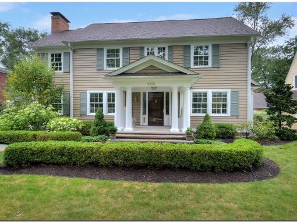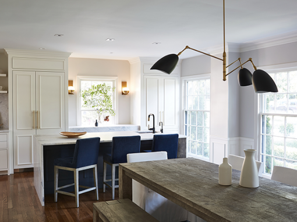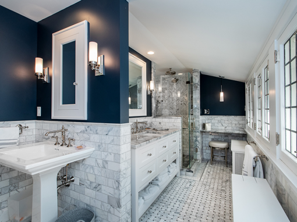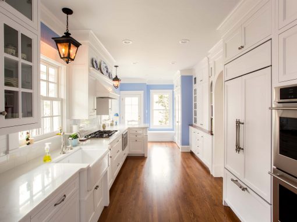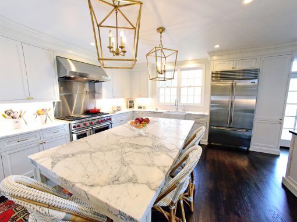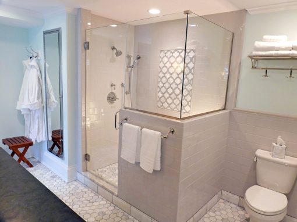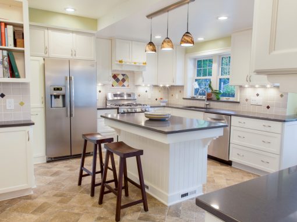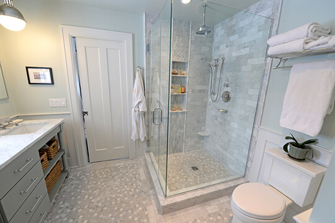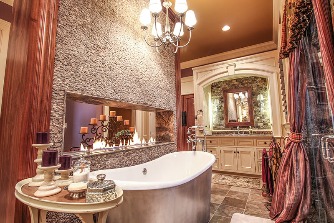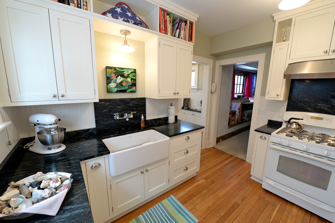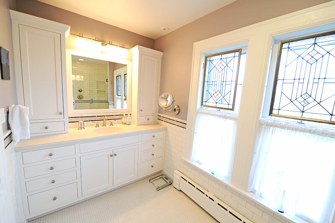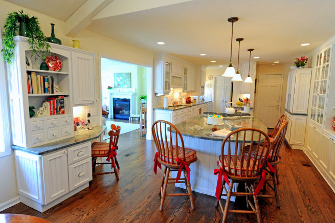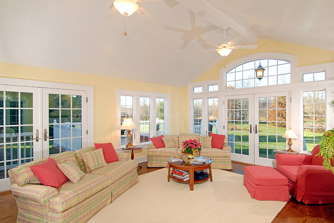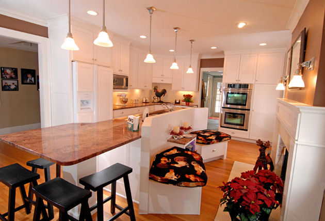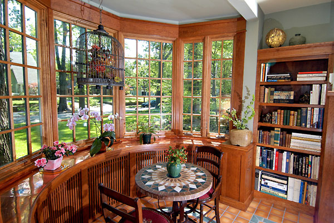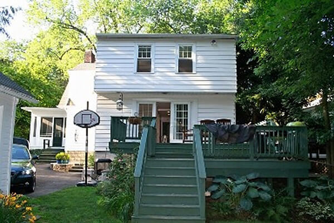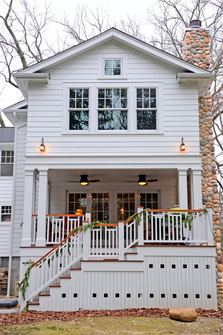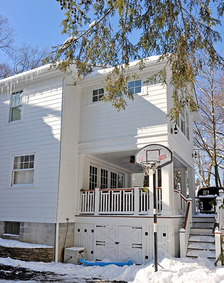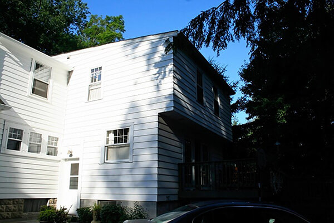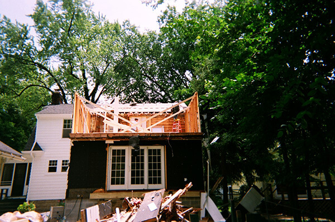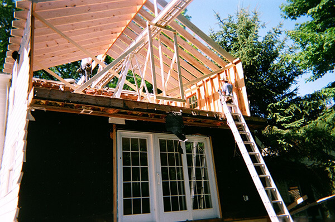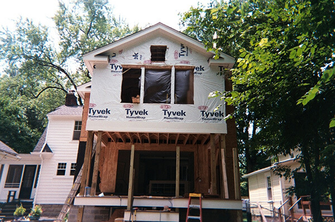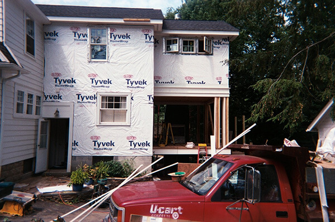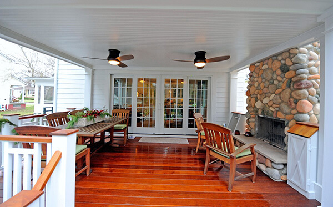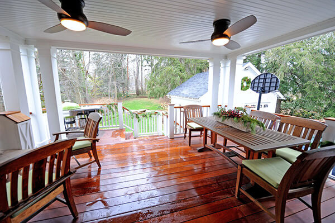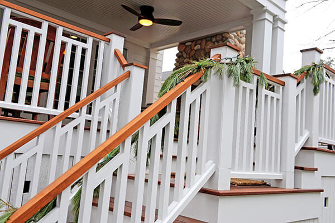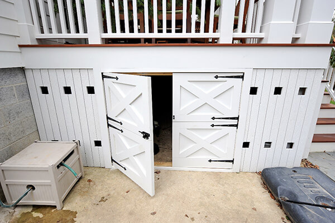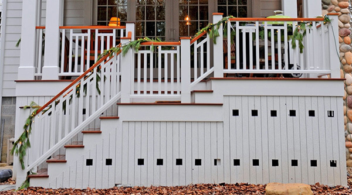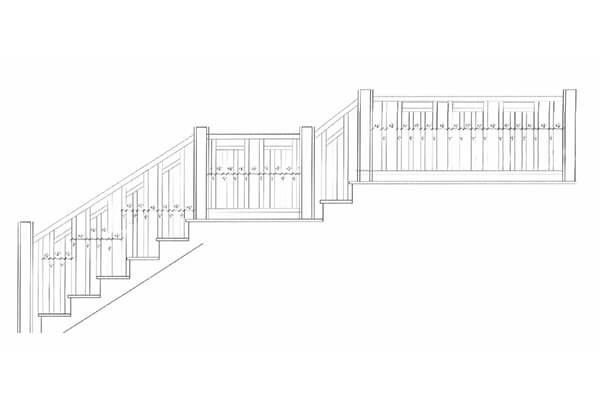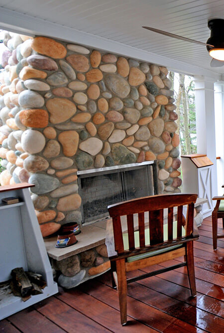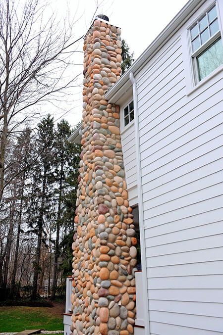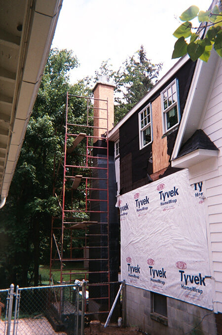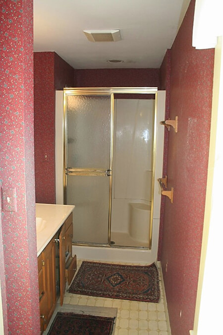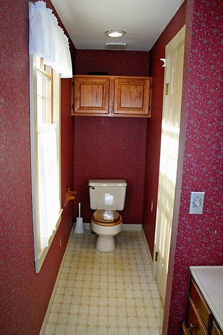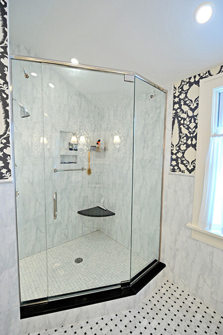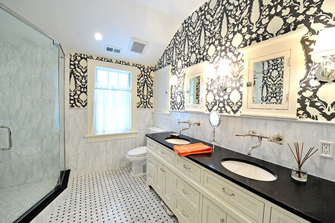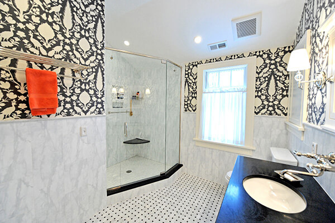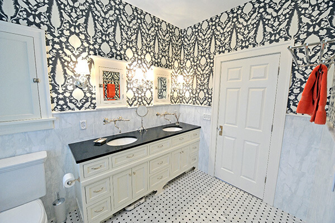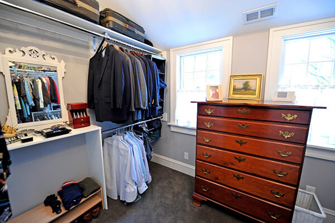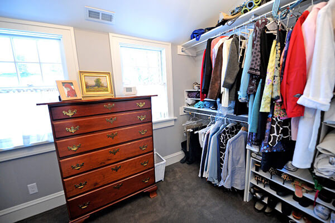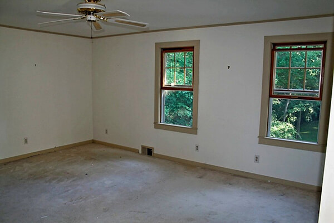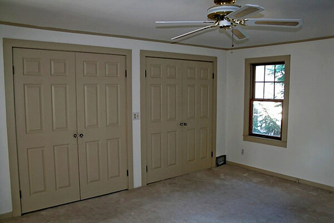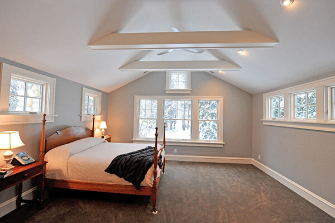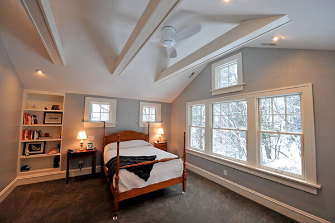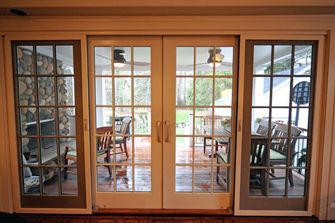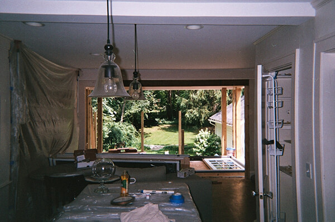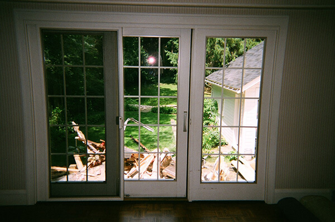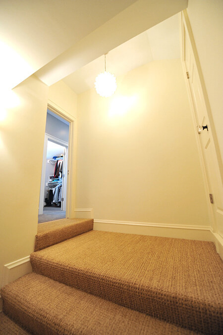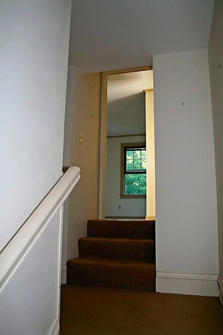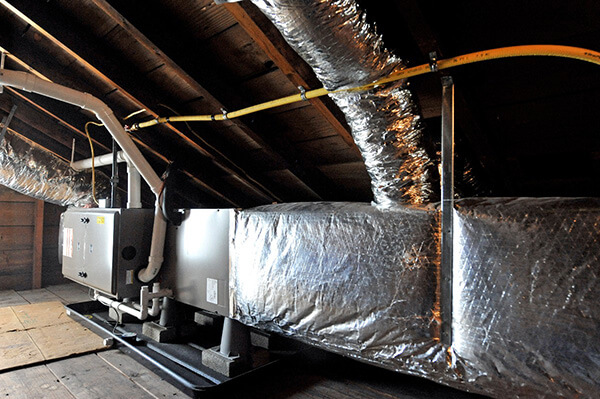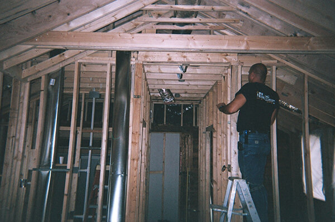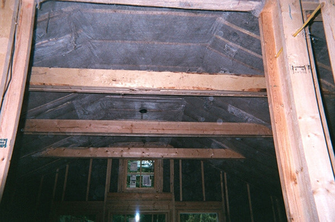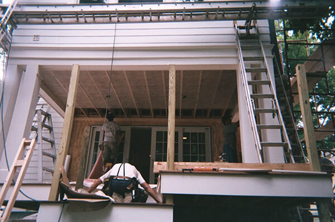2010 Residential Addition
2010 Professional Remodeler of the Year
First Place, Residential Addition
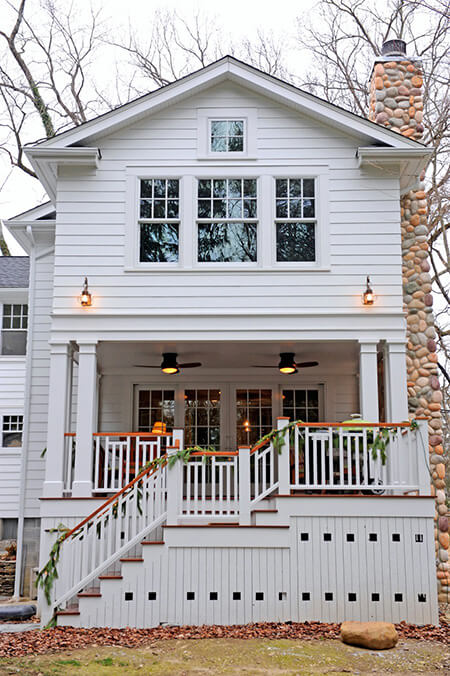
My clients enjoy outdoor dining and entertaining. They were not happy with their current treated lumber deck. They were looking for something more elegant that did not have a cookie cutter feel to it. Adding on to the house would be difficult because of the close sidelines and the proximity of the garage to the house as well as the roofline of the existing house.
To meet my clients needs, we gutted the master bathroom and bedroom including the roof, back wall and windows. We also removed the existing deck. We constructed a second floor addition over a new deck giving ample room for a nice size master bathroom, bedroom and a large master closet with a dressing area. Under the addition we created a new outdoor area for eating and entertaining complete with an outdoor fireplace.
Last year was difficult for most people including my client and me. I was not given a specific budget to work with, but I did work very hard with my client and suppliers to control costs. To keep cost down, I took more bids than I usually would. I am grateful to my subcontractors and crew who worked a littler harder for a little less and still produced an outstanding product.
More About The Project
February 6, 2010
My husband and I have hired Robert Schwarz on two separate occasions to renovate our 83-year-old home. The first project was a kitchen remodel three years ago. The second project, pictured in this notebook, was a tear-down and rebuild of a deck and a 1970s era master suite. After interviewing several other general contractors, we hired Robert for his:
- Can-do philosophy
- Trustworthiness
- Response to setbacks
- Pursuit of excellence
- Dedication to meeting deadlines and containing costs.
We have worked with some contractors in the past who were either unable or unwilling to solve problems creatively. They responded to challenges by saying it cannot be done. Robert, on the other hand, impressed us with his philosophy that anything is possible. He is willing to think outside the box, do endless research, meet with experts, and generate one or more creative solutions to tricky issues.
Robert is also genuinely trustworthy: he is sincere, earnest, and hard working. He always wants to do the right thing, not just the easy or convenient thing. He works tirelessly to understand and meet the customers expectations. He hires expert subcontractors who not only know their craft, but who are also trustworthy themselves. We had no qualms about allowing Robert or any of his subcontractors into our home, either when we were there or when we were out.
Anyone who has ever renovated or remodeled, especially an old house, knows that such projects always involve snafus of one sort or another. Roberts response to these surprises also tells much about his character: he confronts issues head on (rather than covering up or ignoring them, as some contractors do) and then explores every possible way to resolve a problem to the customers satisfaction.
Robert demands excellence of himself and of his subcontractors. He has developed relationships with superior local craftsmen who are courteous, prompt, hardworking and tidy. Robert communicates frequently with customers and trades people alike. He researches and recommends, when necessary, high quality products at affordable prices.
Robert works assiduously to meet deadlines and contain costs. A couple of times, my husband and I made aesthetic choices that affected the overall budget. When that happened, Robert made sure we understood the implications of our choices and adjusted our expectations accordingly. He met with us regularly throughout both projects to report his progress against our costs so when the final bill came, we did not have any nasty surprises.
For all these reasons, we have recommended Robert Schwarz to friends, and would gladly consider hiring him again for future renovation projects.
Portfolio
