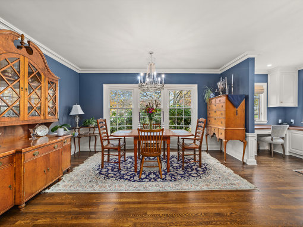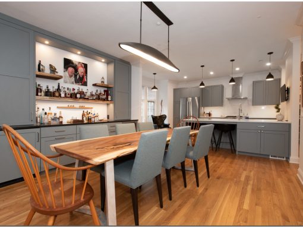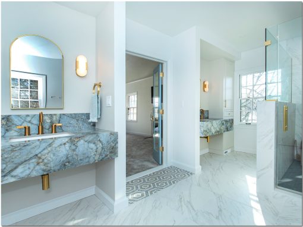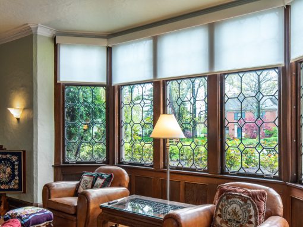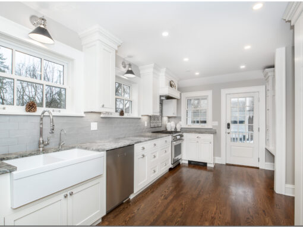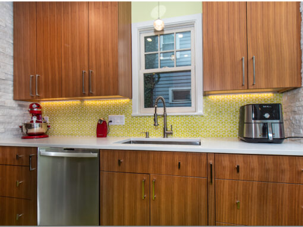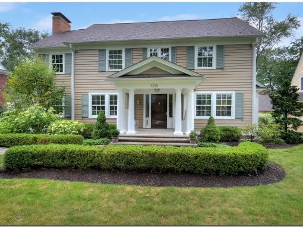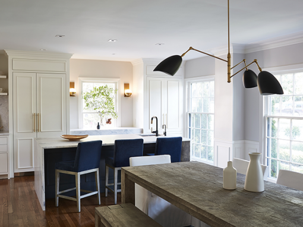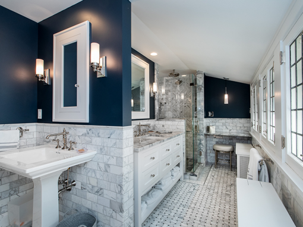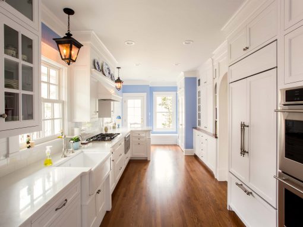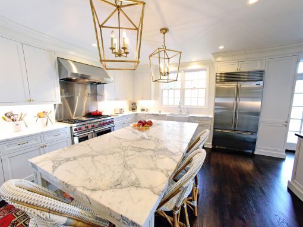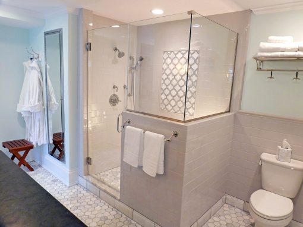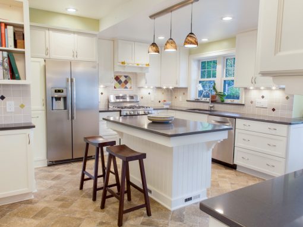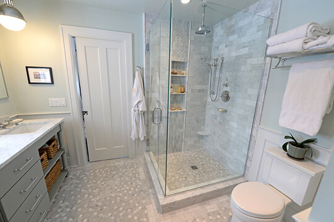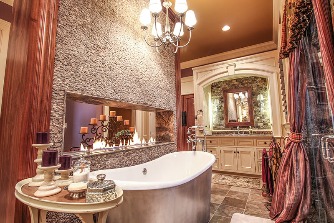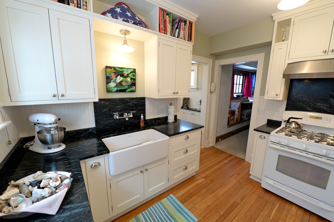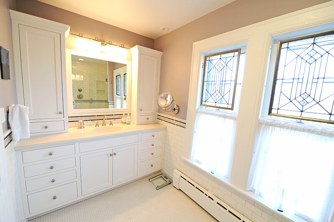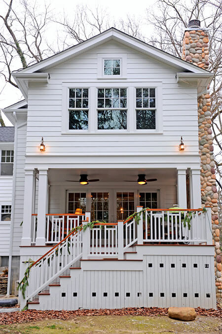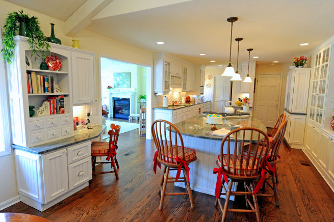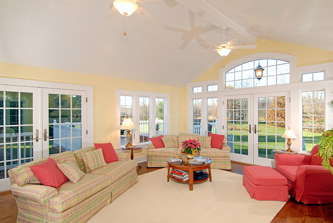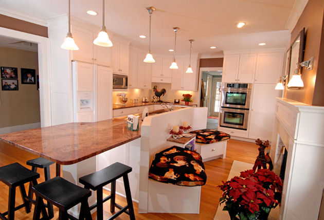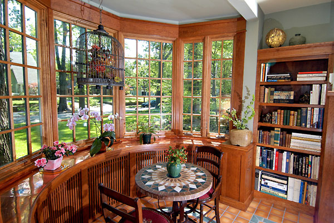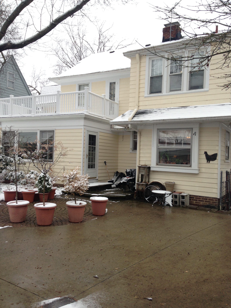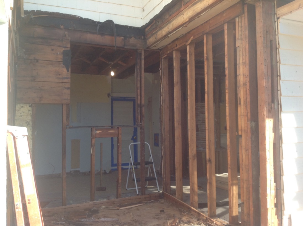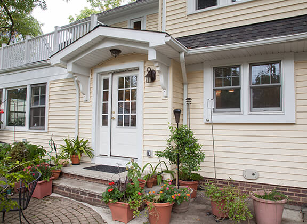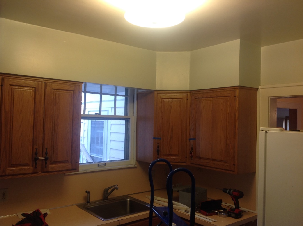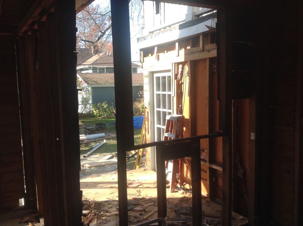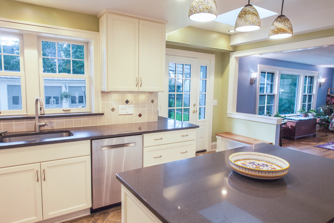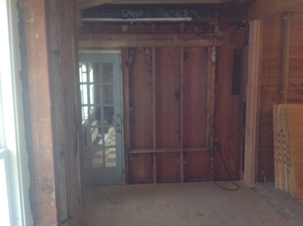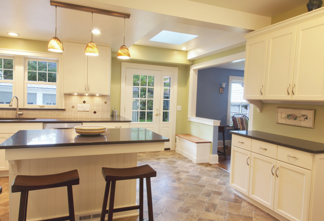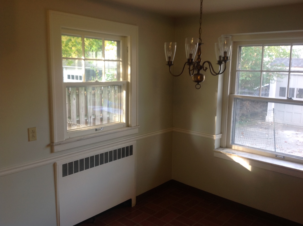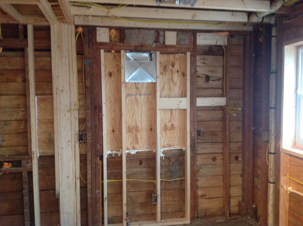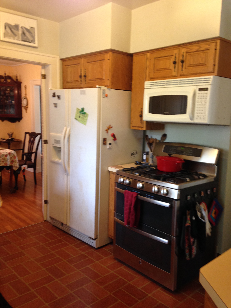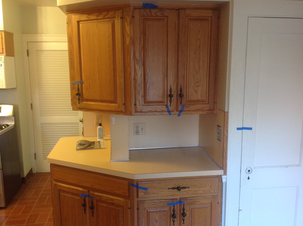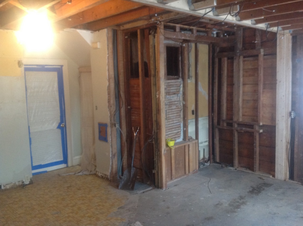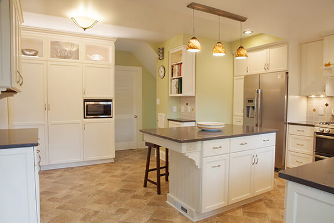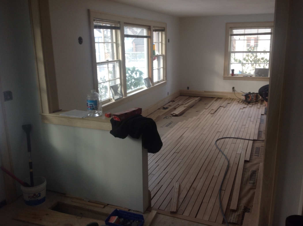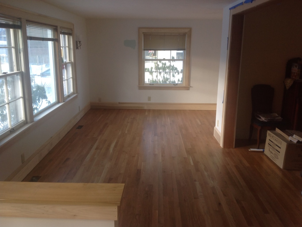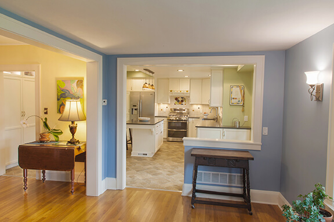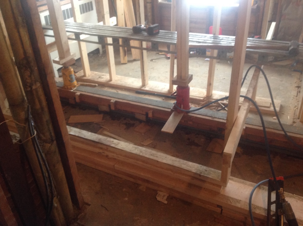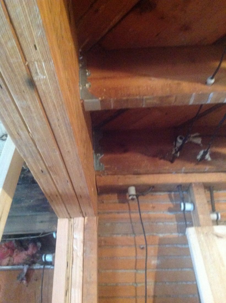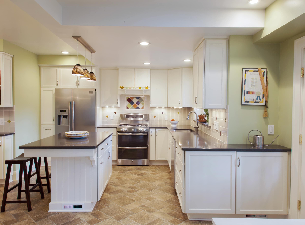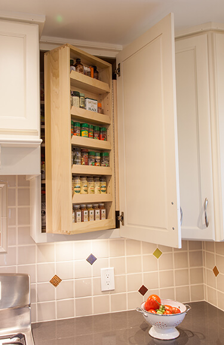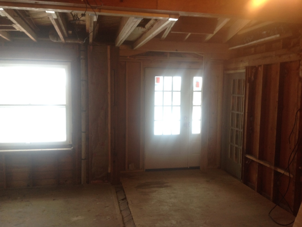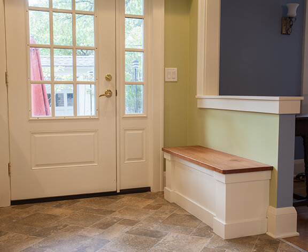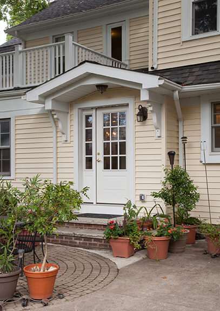2015 Kitchen & Family Room
2016 CotY Award
First Place, Residential Kitchen
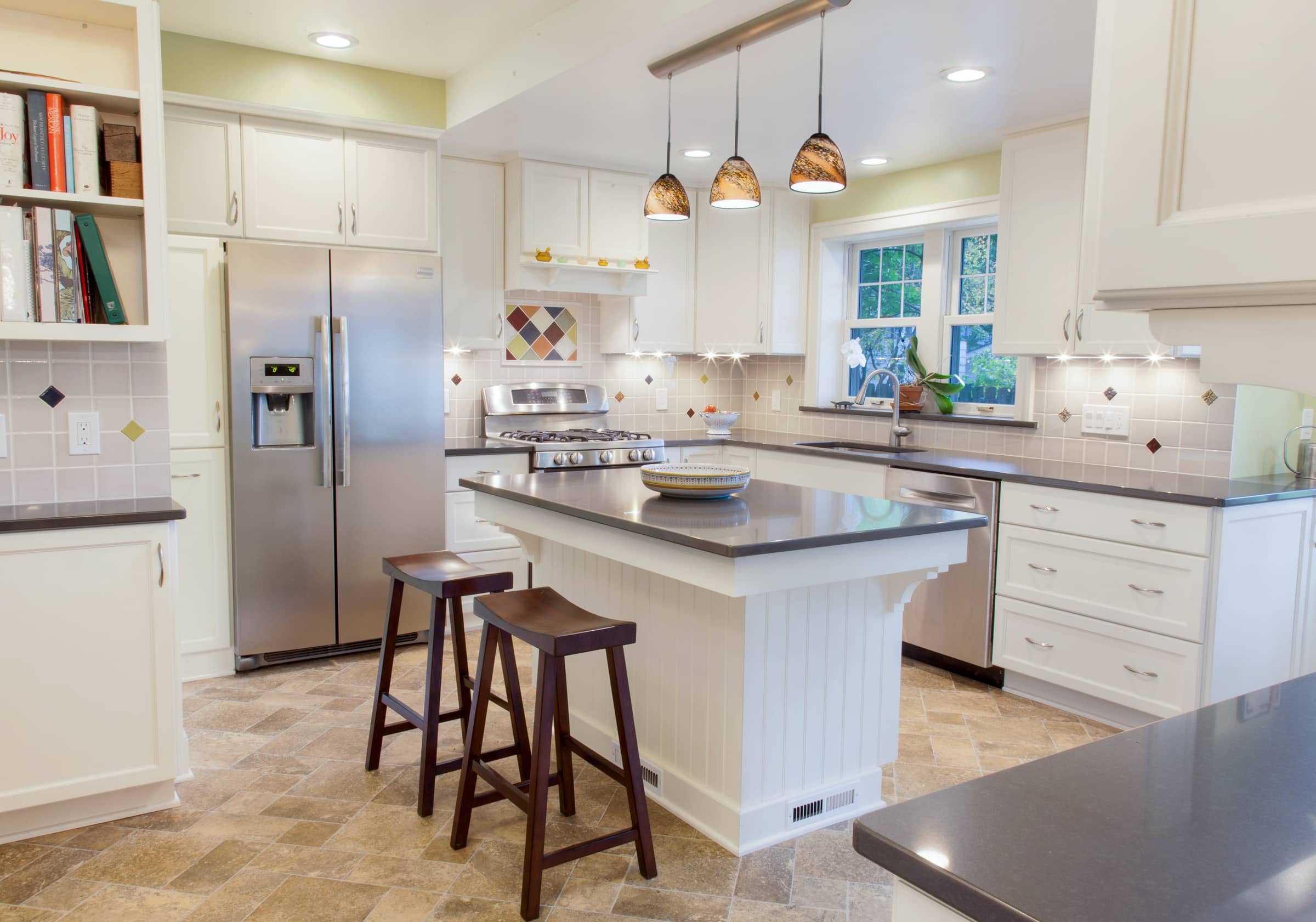
My client wanted a large, open kitchen with room for an island and access to the backyard from the kitchen. They wanted to be able to walk from the family room directly into the kitchen, and to make that walk without stepping up or down a level.
Besides the kitchen and family room remodel, the home did not have central air. As a result, window units were used in the kitchen and family room. We wanted to eliminate these units. Keeping to a tight budget was a factor for my client. We had to deliver a top quality kitchen but not break the bank.
To meet my client’s needs, we built a small addition to connect the two previous additions, creating an open floor plan that allowed us to expand the kitchen and add an island. We created a new back entry to the home. The floor was raised in the family room to the height of the new kitchen floor. A sky light was added for more natural light. We also added more storage cabinets and counter top space in the kitchen.
In this remodel and addition, we faced many challenges as one can expect with older homes. The rooflines on the adjacent additions were at different levels and the walls were not square. We also had to remove two load-bearing walls. Excavation was difficult due to a tight working area, and the electrical service was running through the area that was to be excavated. The original home had steam heat with no air conditioning. We eliminated the steam heat in the kitchen and family room and added a modern HVAC system.
More About The Project
The new floor plan created a comfortable flow from the kitchen to the living, dining, and family rooms. The result is a completely new kitchen space, and refurbished family room that completely redefines the house and makes it much more inviting and comfortable. Since we like to cook and entertain, it was very important to us that the kitchen should be not only attractive, but also an efficient “cook’s kitchen.” The resulting kitchen has a center island, Amish cabinets, and lots of light from a new skylight that brightens up the entry. The painted cabinets have pull out shelves and soft closed fixtures, and a tile back splash is colorful and creative.
It was a very complex job that involved significant structural, mechanical, and design issues that had to be overcome (for example, not knowing what supporting structures were in the previous additions) as well as aligning the two additions, which were not completely square. We also had a limited budget so we wanted to be careful about cost control. Robert and our architect were able to work together to develop a beautiful plan that transformed our home but was affordable.
Robert and his crew were efficient and responsive. Robert was able to coordinate the various aspects of the job with skill and expertise. All of his crew members were very considerate of the fact that we needed to be able to live there even though the back of the house was removed! He was very good at presenting options and helping in the decision making. He was careful to inform us how any changes would affect the project budget. Robert takes pride in his work, and overall quality and client satisfaction are important to him.
Months later we are still thrilled with the result and enjoy showing it off to our visitors.
Portfolio
