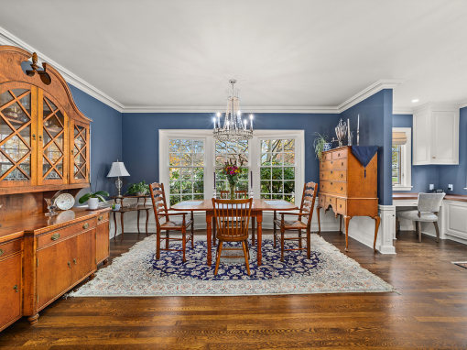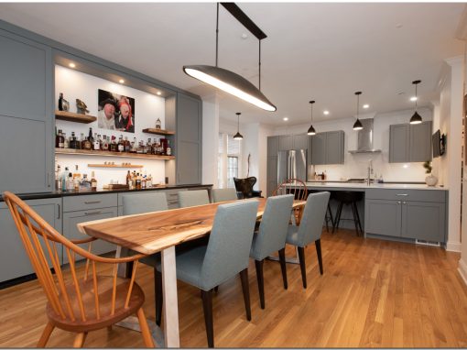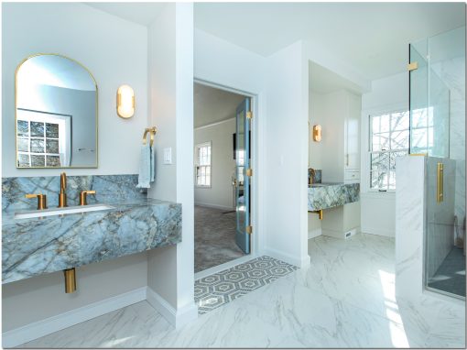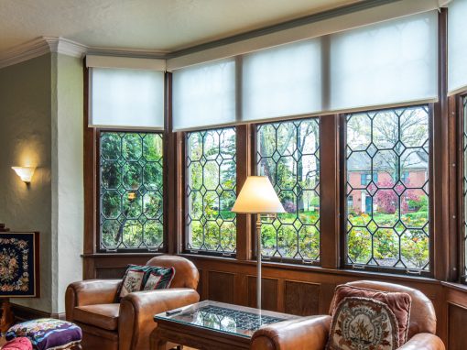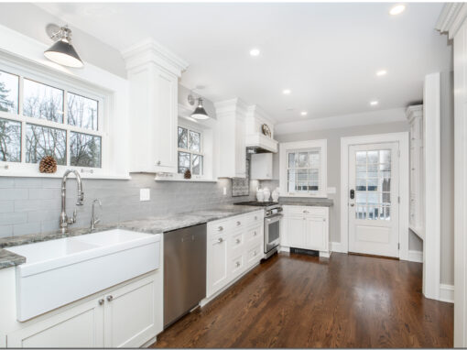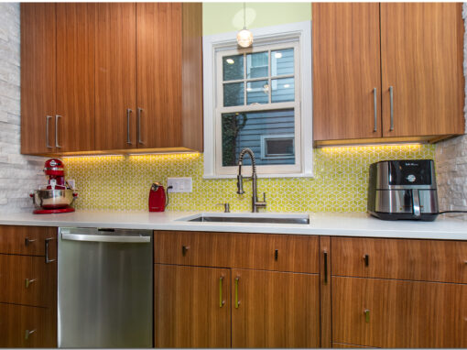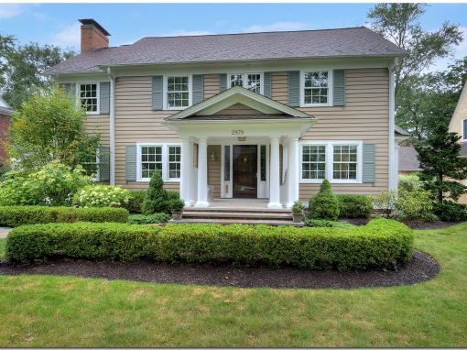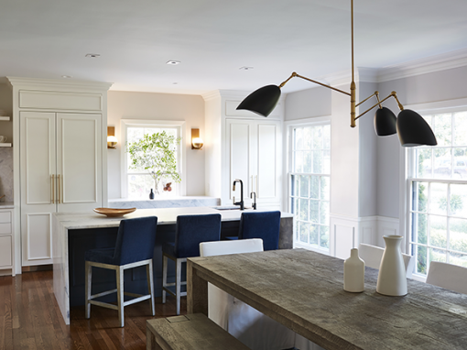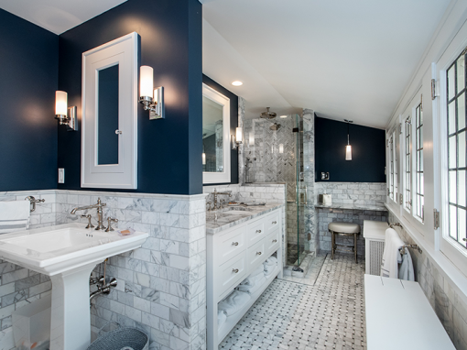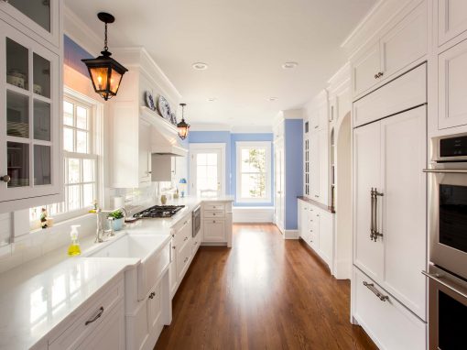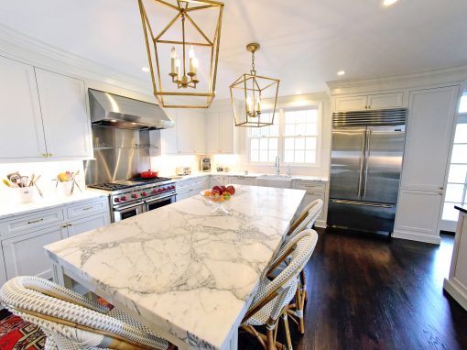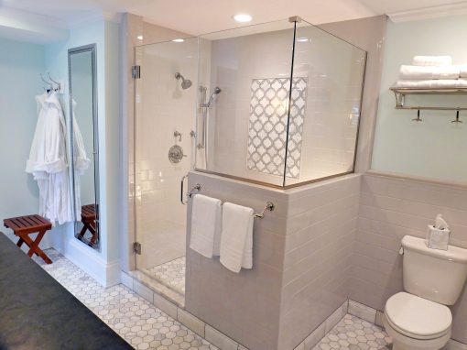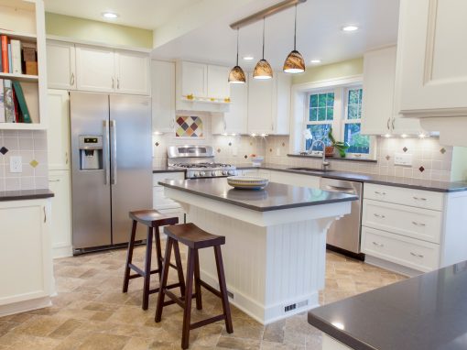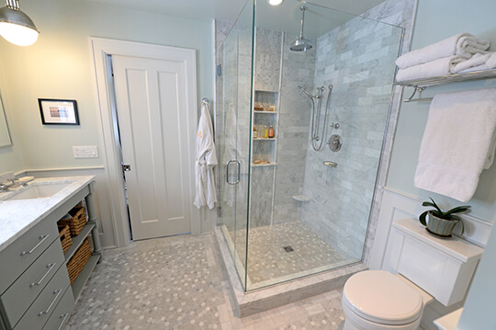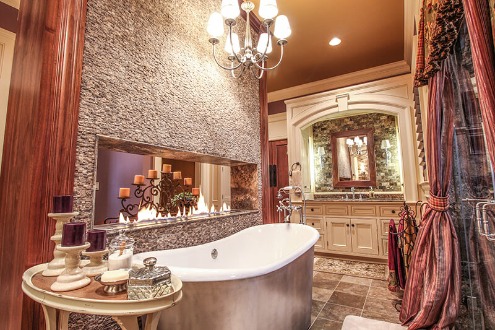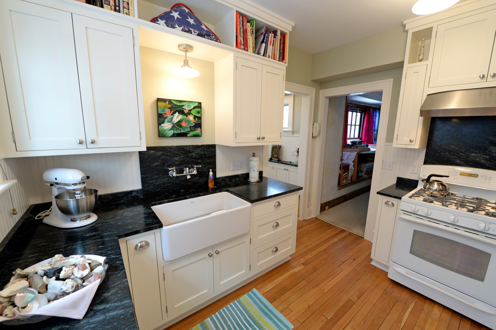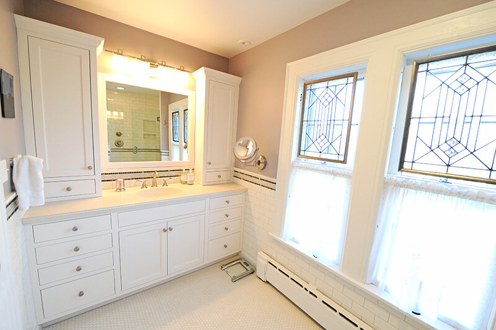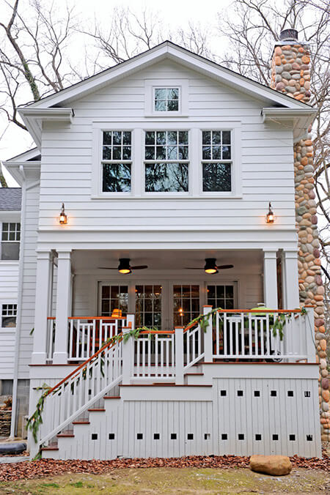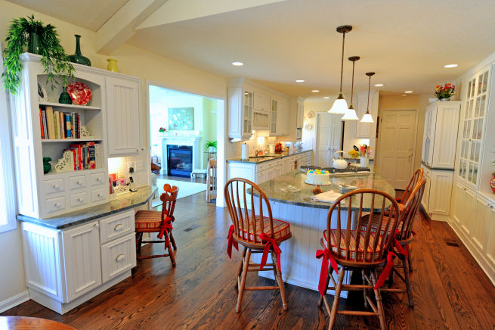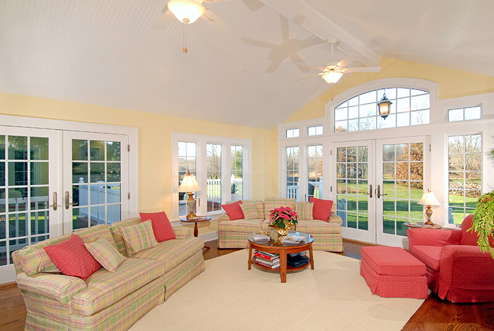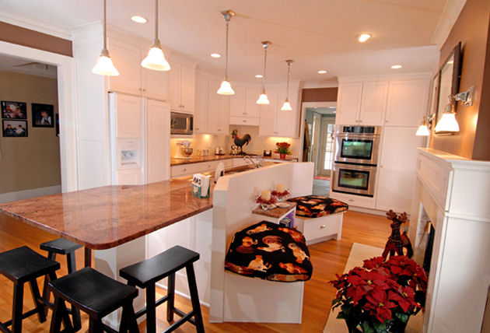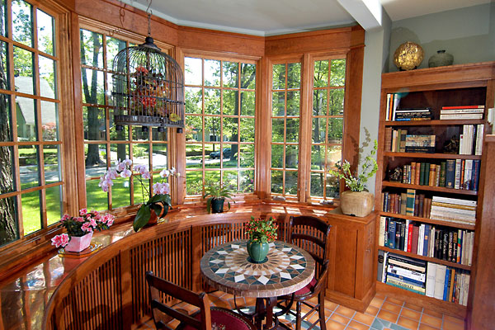2017 Kitchen Remodel
2018 NARI CotY Award
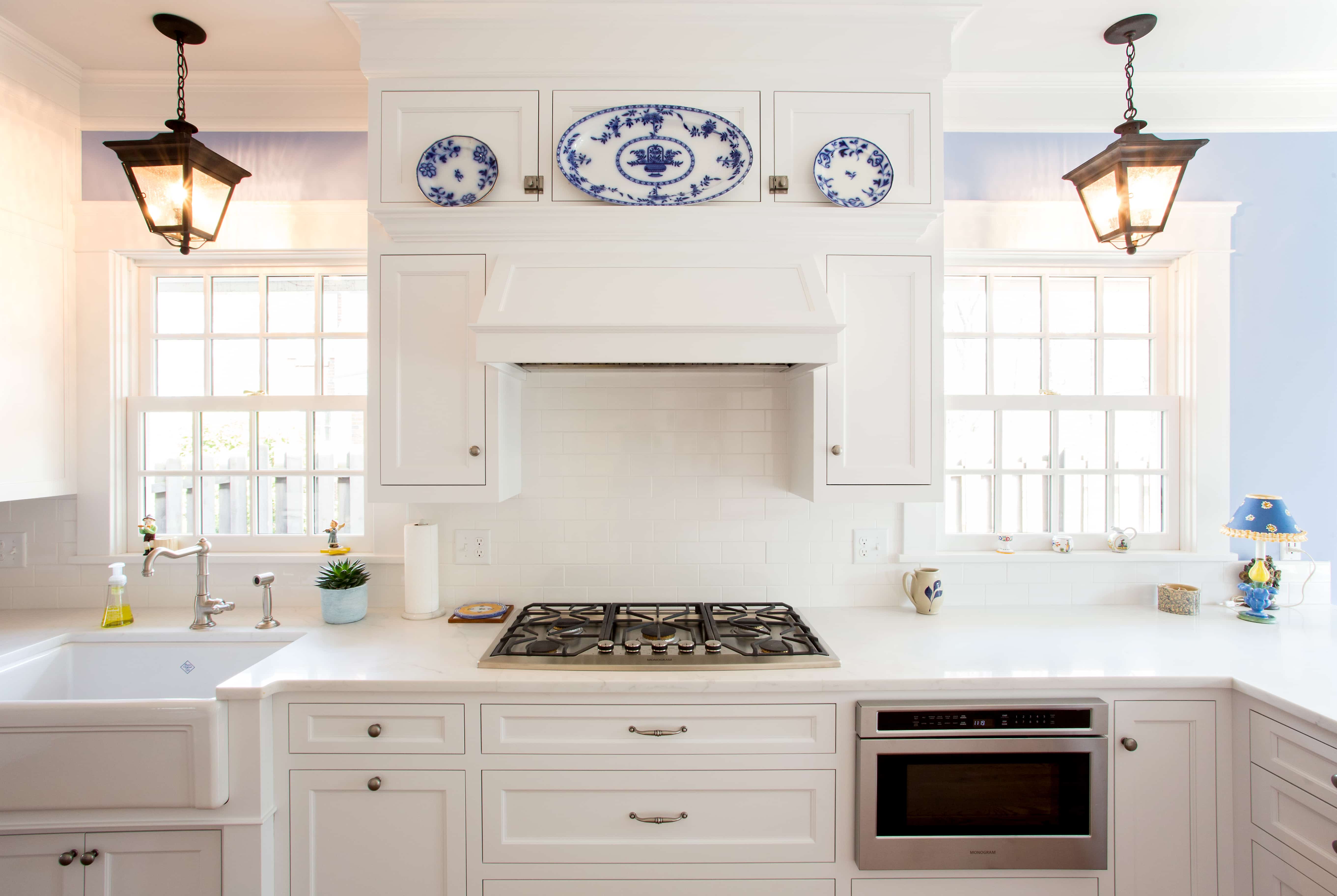
1916 Colonial: White Kitchen Remodel
More About The Project
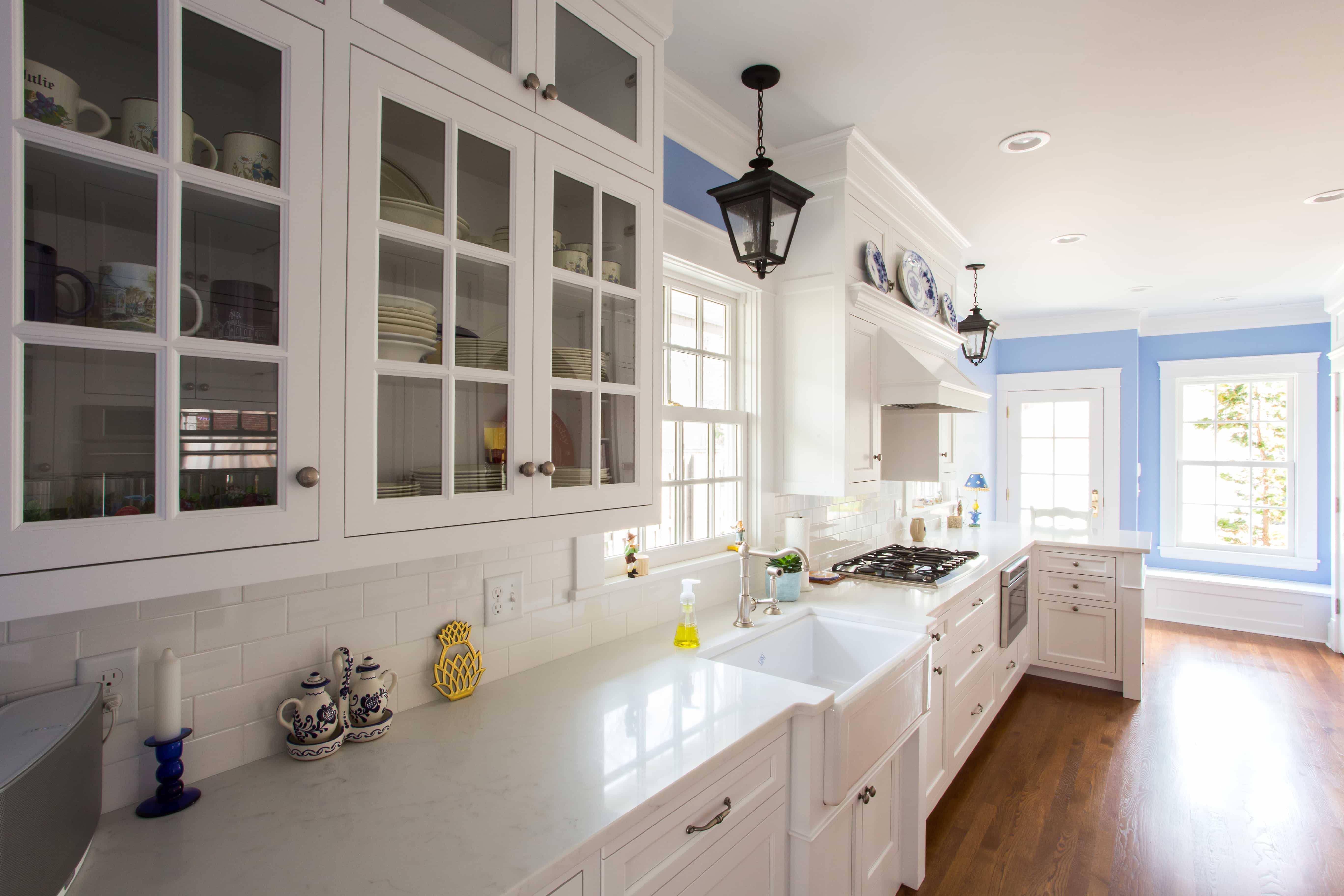
Historic Home. Modern Kitchen.
This 1916 home had an awkward back entrance, a short galley kitchen, and a butler’s pantry separating the kitchen from the dining room. R.B. Schwarz Inc. utilized every inch from floor to ceiling and demoed a laundry closet to create a new back entrance.
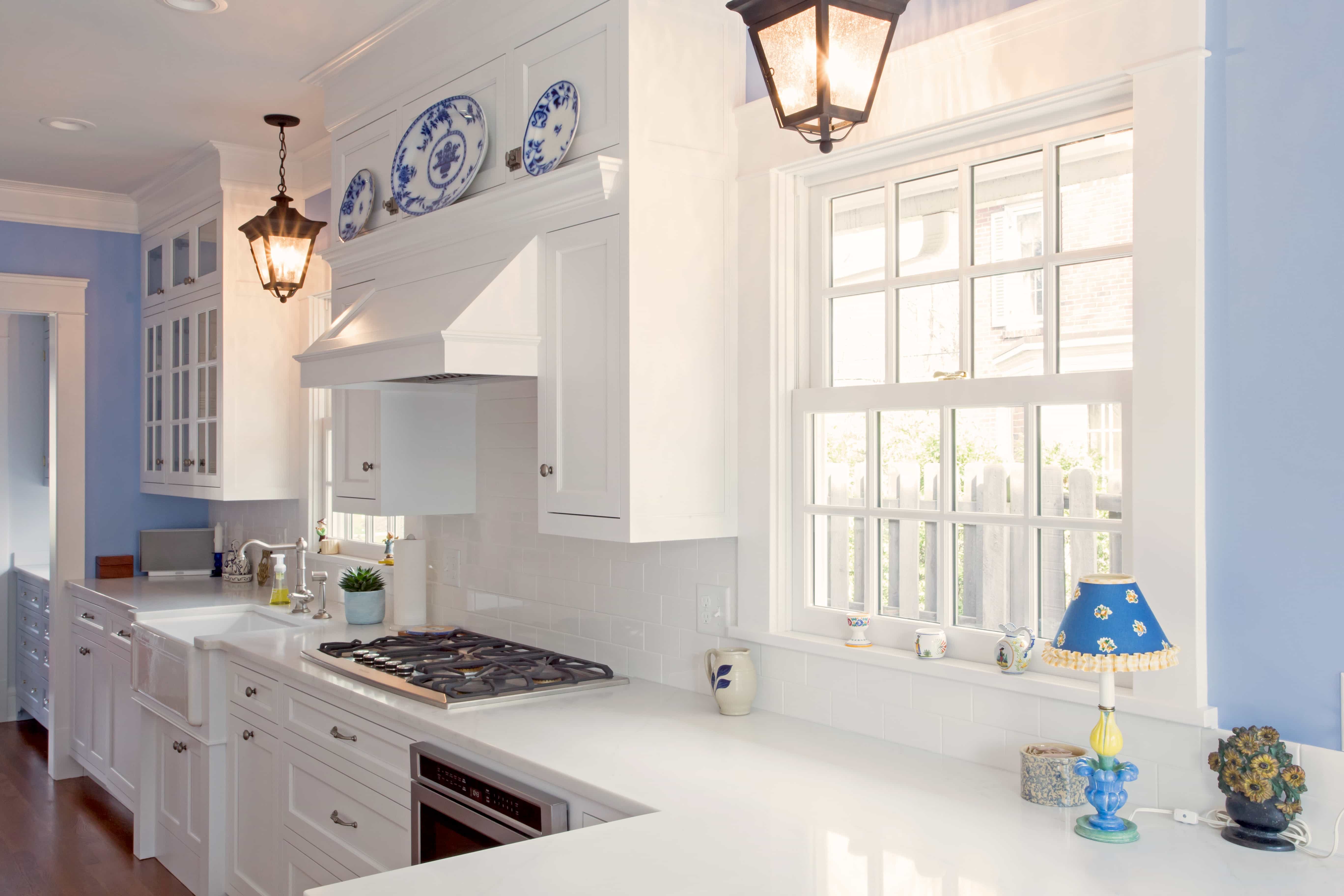
Blue and white kitchen
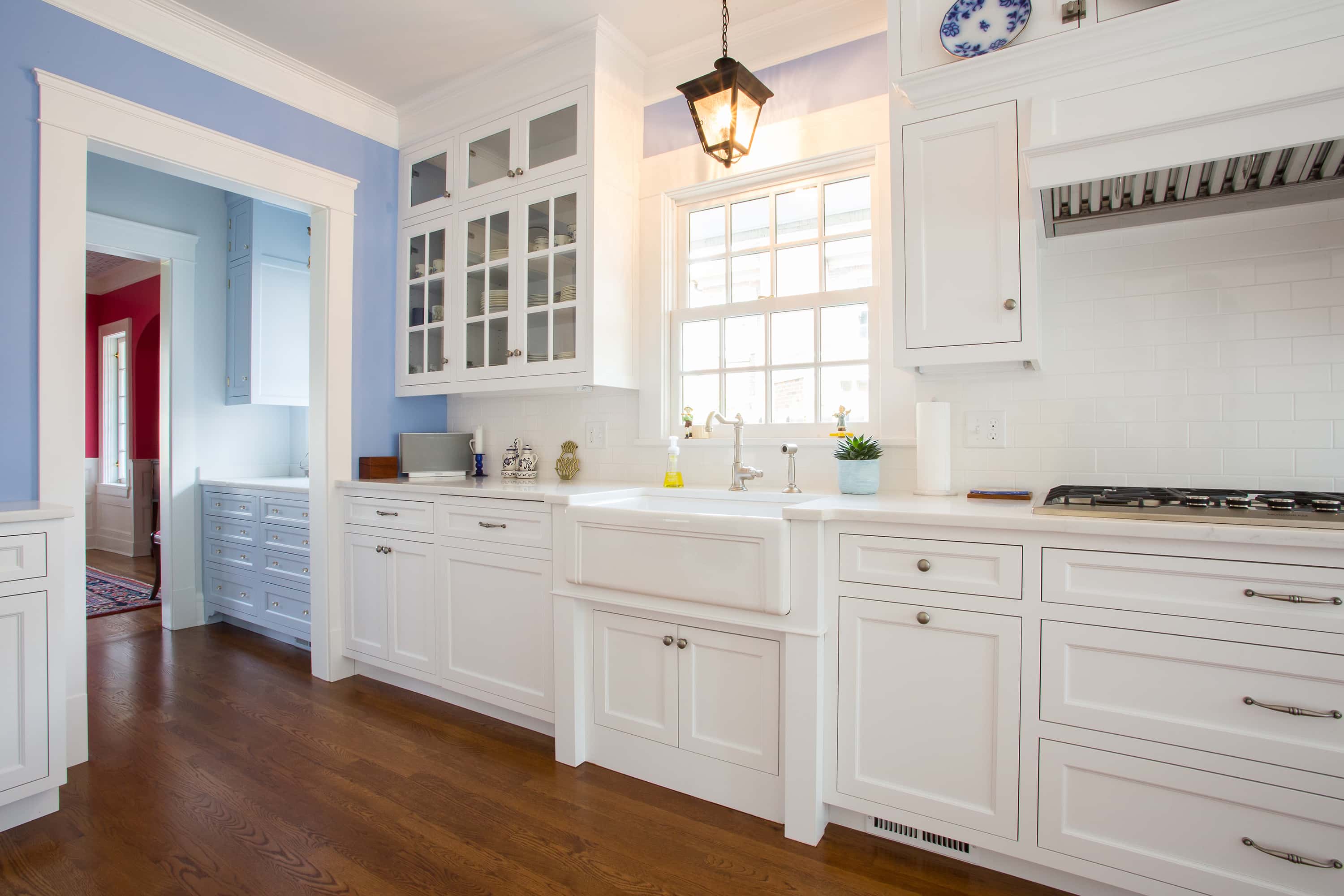
Custom everything
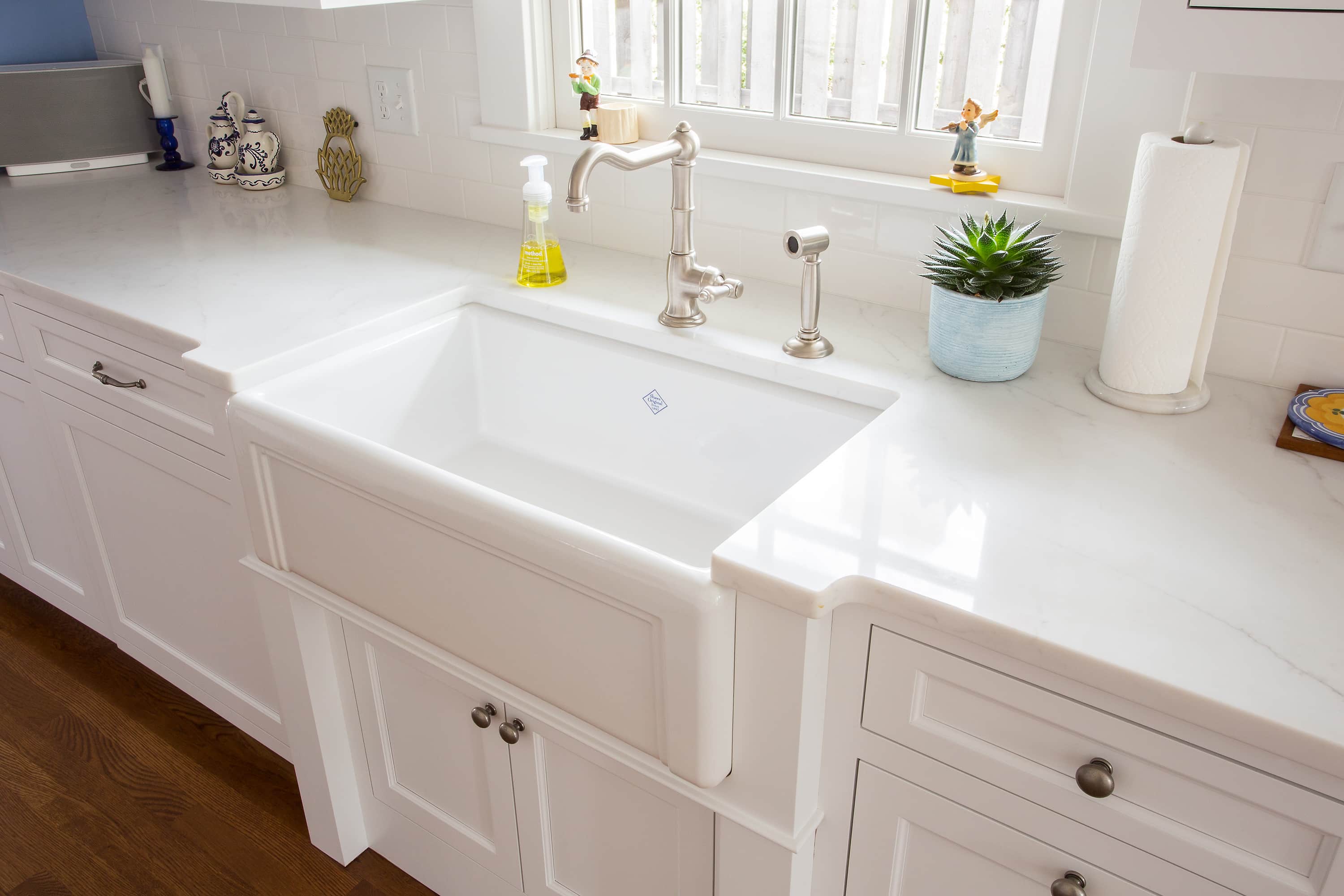
White farmhouse sink
The Shaw sink is a white apron sink, sometimes called a farmhouse sink. It is undermount below engineered quartz countertops that mimic marble. And the sink is finished with a Rohl country kitchen faucet and sidespray.

Showcasing china
The cabinets above the hood (and behind the china displayed on the plate rail) feature a latch that is an original style for the 1916 home. The cabinets are custom built with Shaker style inset doors and drawers. They feature old-school hinges and modern full extension drawer glides. The cabinet hardware is pewter to match hardware throughout the home. The 3×6 white subway tile was handmade in California.
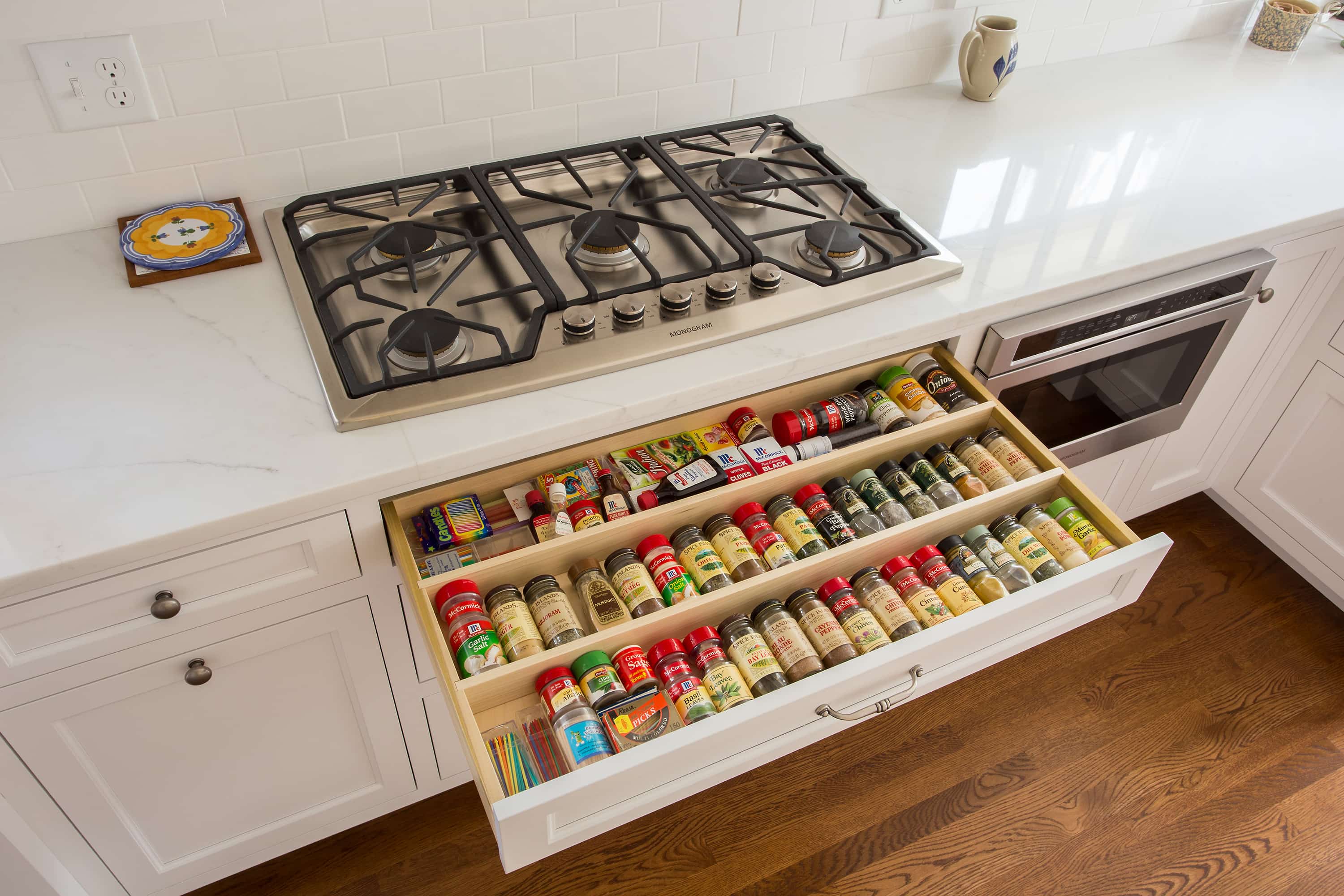
Spice drawer
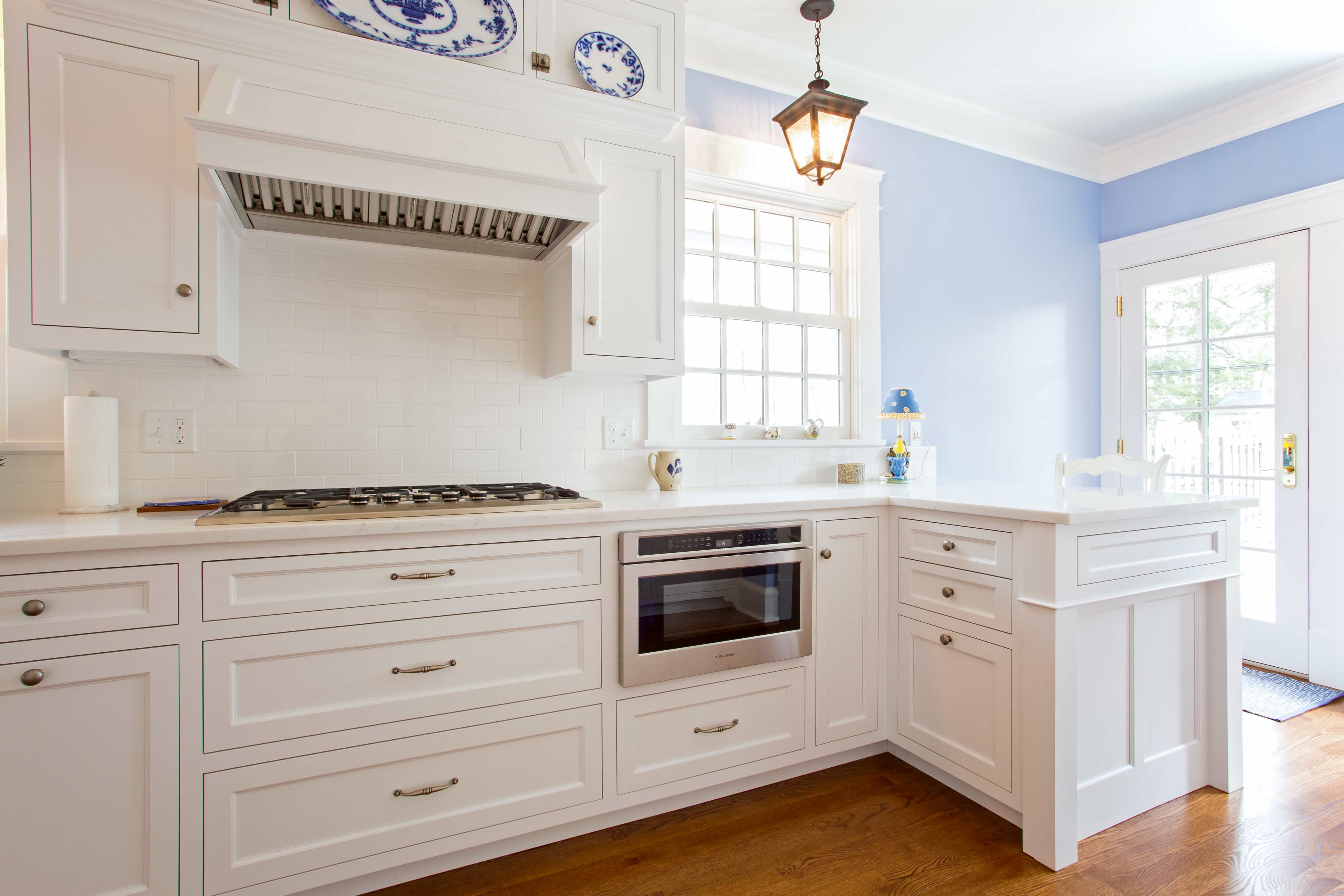
Cooks kitchen
This cooking wall features a GE gas cooktop and BEST hood. The drawer microwave is a modern convenience in this 1916 house. The BEST hood is mounted under a wood surround with crown molding to match the cabinetry and a plate rail to display china. And the backsplash is 3×6 white subway tile, handmade in California.
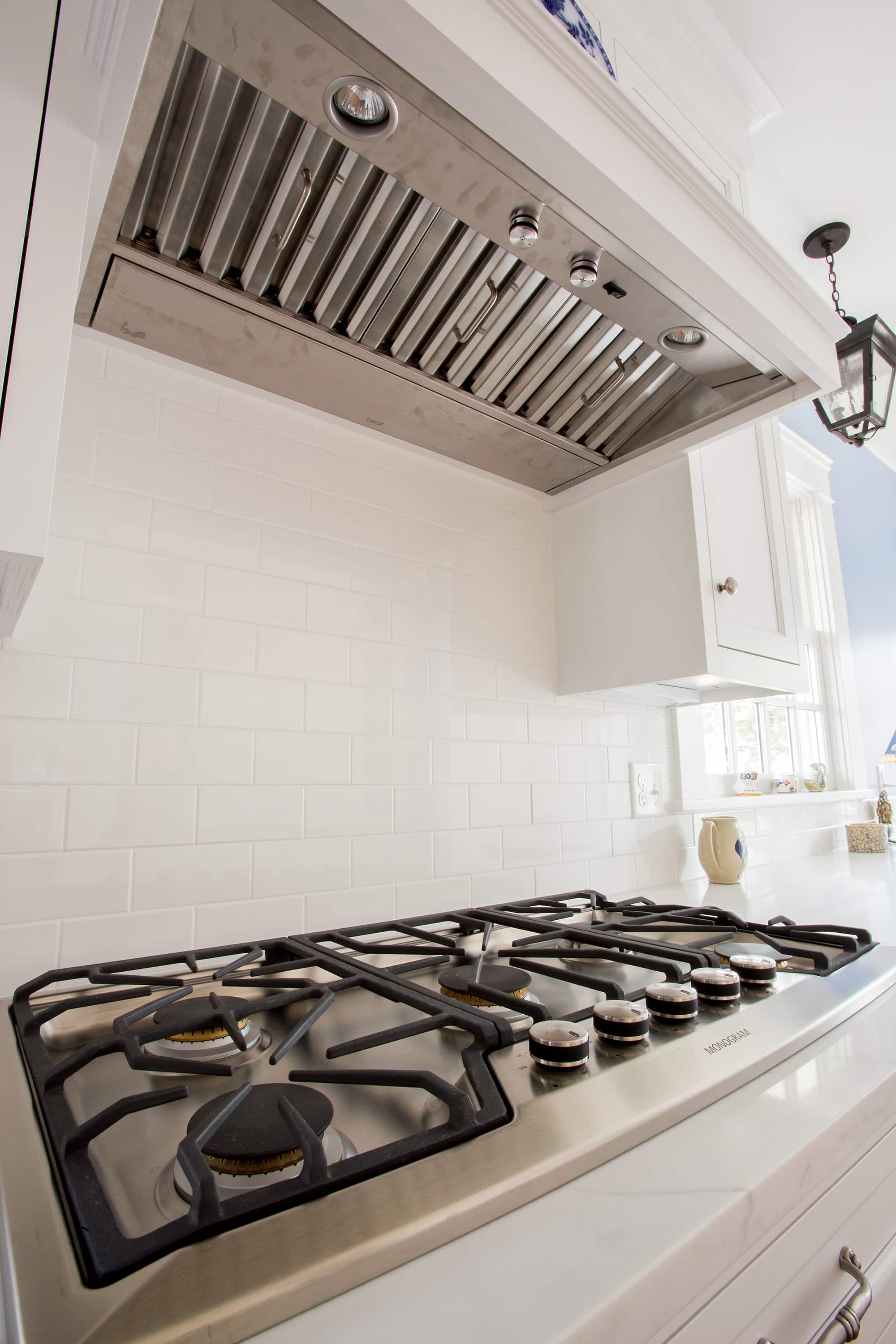
Balancing classic with modern
This 1916 galley kitchen boasts modern Monogram gas cooktop and a BEST hood. The backsplash is white subway tile that was handmade in California. The kitchen redesign was a continuous play in balancing classic with modern.
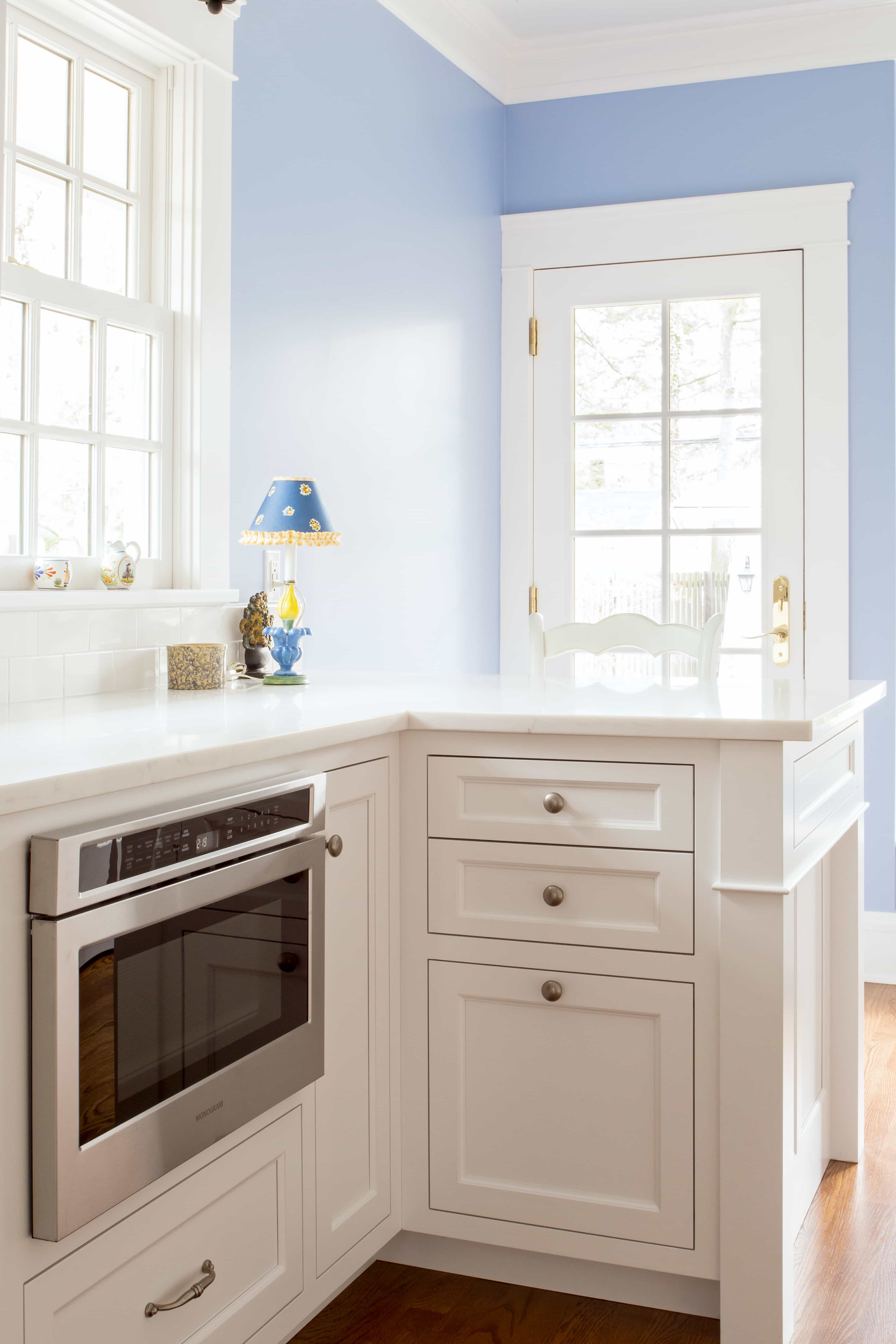
Back entry
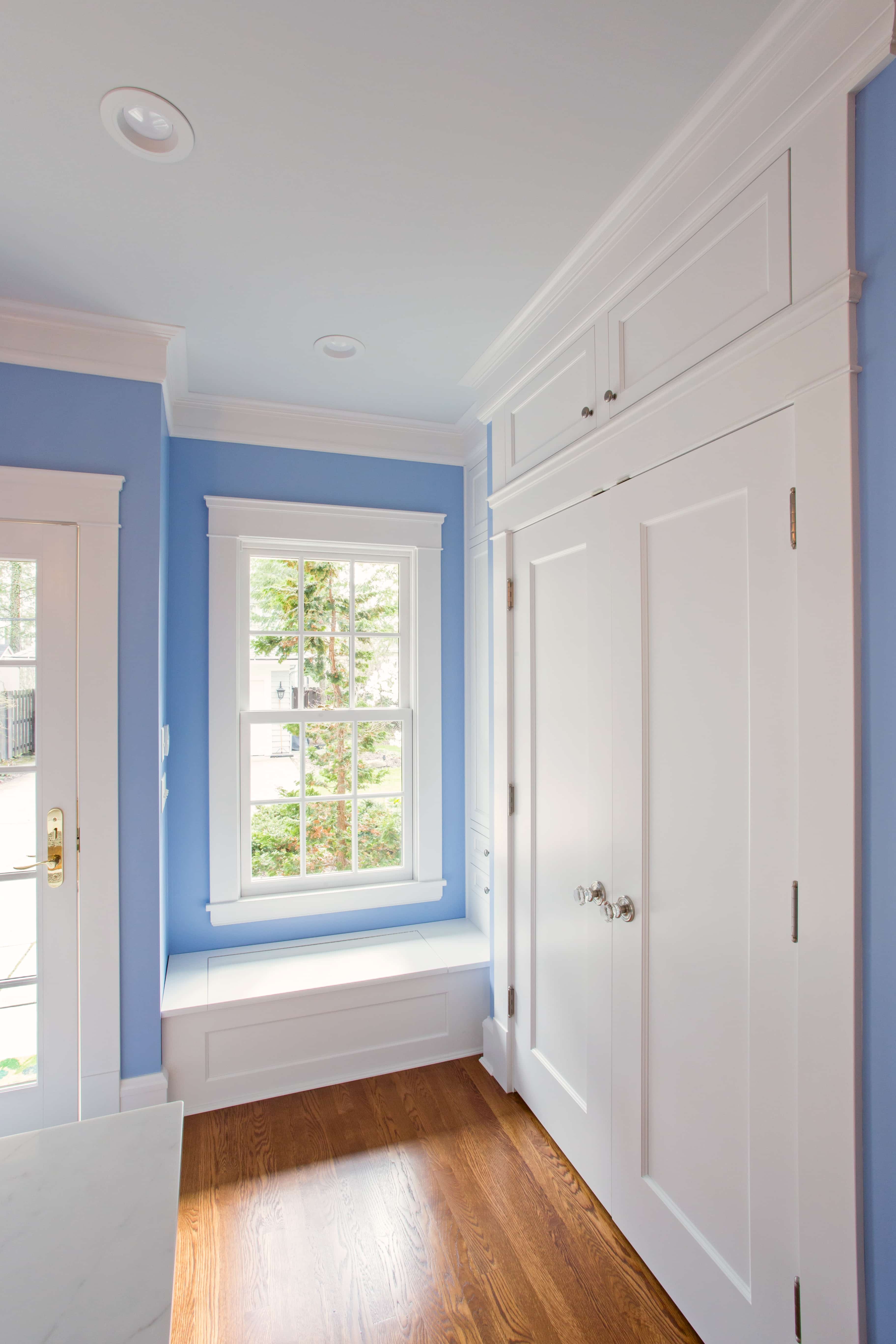
Back entrance and storage
R.B. Schwarz Inc removed the washer and dryer closet to make space for bench storage, a new window, larger closet storage and a new back entry. The entry door was moved from the side wall to the back wall, made possible by reworking the headers and incorporating the porch into the entry space. The custom built bench opens for more storage. The closet has rods for coats on the interior and glass Emtek knobs on the exterior. The flat panel closet door emulates the 1916 style of the house.
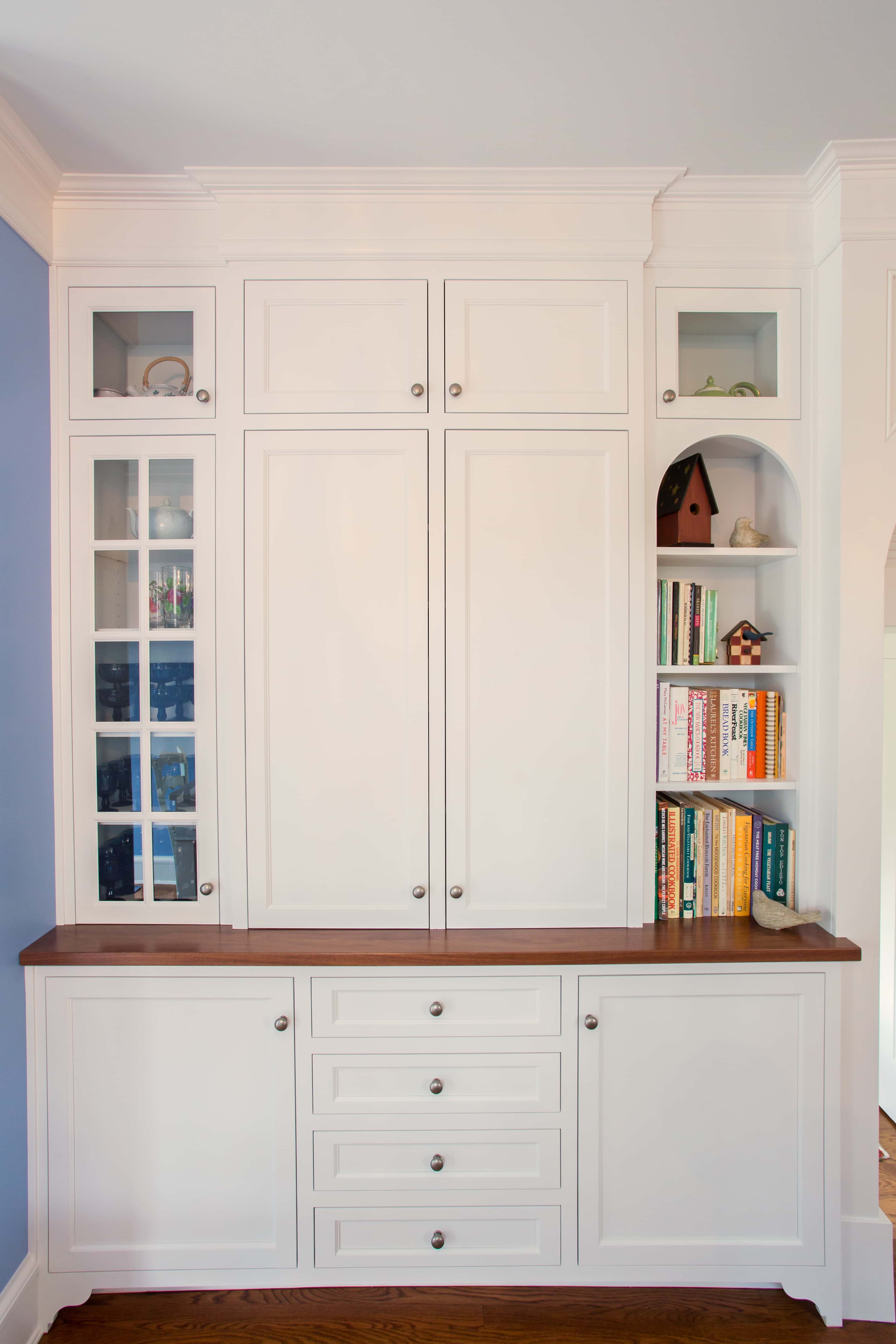
Custom hutch
This custom built-in hutch has so many details: true divided lite glass doors, detailed furniture feet, walnut countertop, pewter knobs, arch casing bookcase, and 3-piece crown molding. This crown molding installed throughout the kitchen was milled locally in Ohio to match the original moldings found throughout the house.
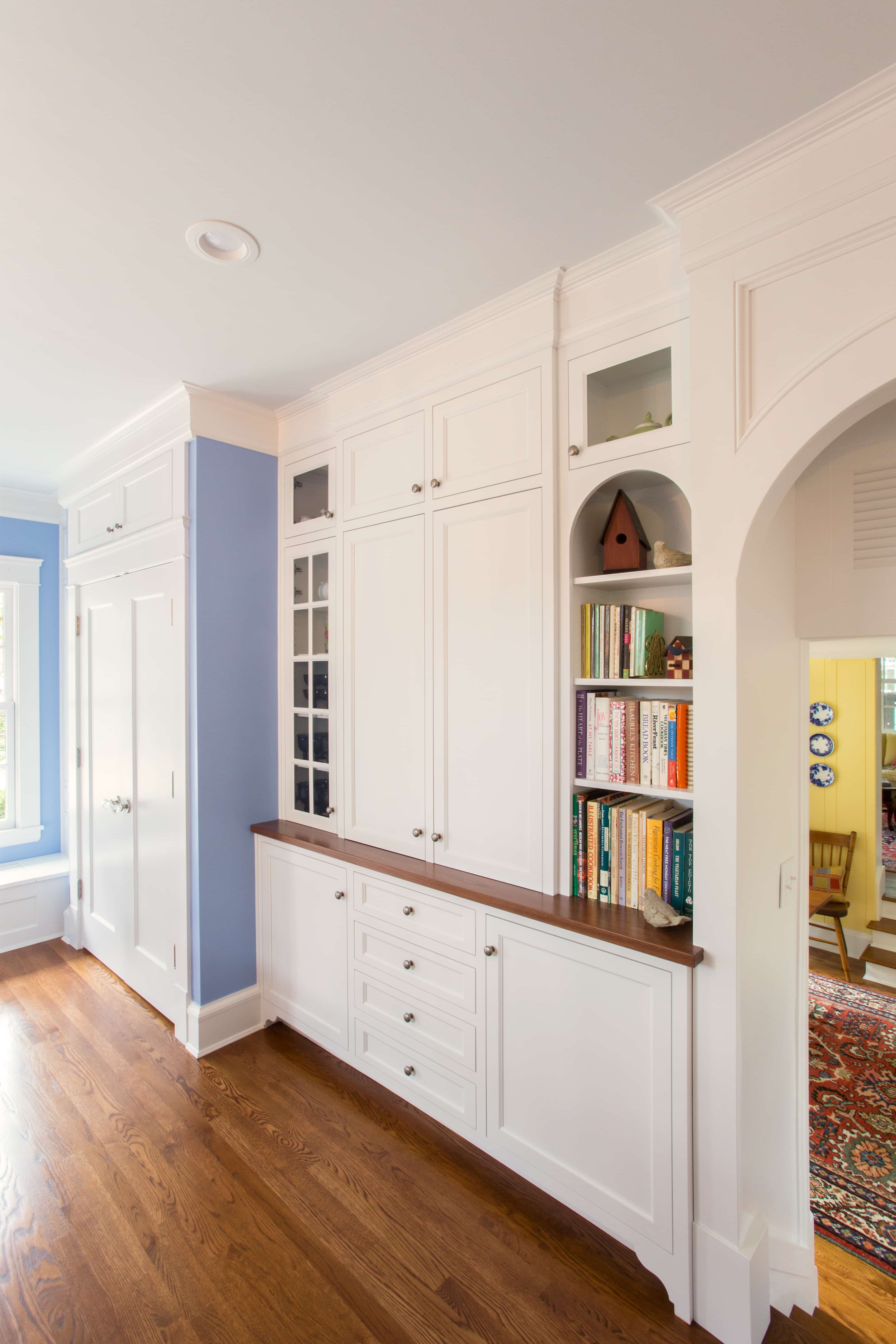
Staying true to its roots
The redesign was a continuous play in balancing the classic with modern. “I wanted many of the details to be constructed as they would have done if it had been made in 1916,” says the client. “I feel like I have taken advantage of a lot of the new while still having that old feel.”
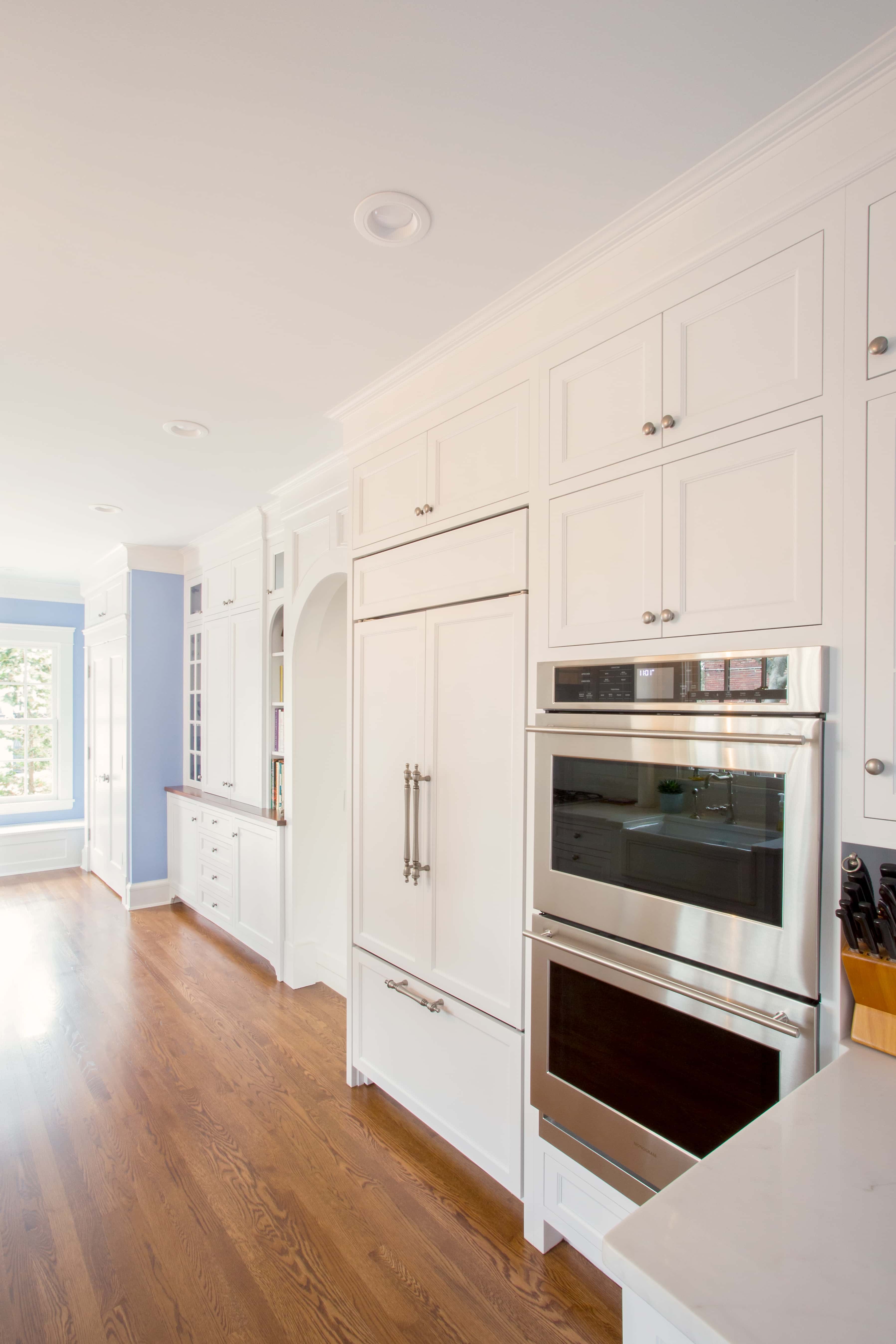
Galley kitchen wall
The Subzero refrigerator blends into the custom cabinetry surrounding it. The double ovens are GE appliances. The back entrance features new Marvin windows and door. Cabinet hardware is pewter. And the white oak floors match the original flooring throughout the home.
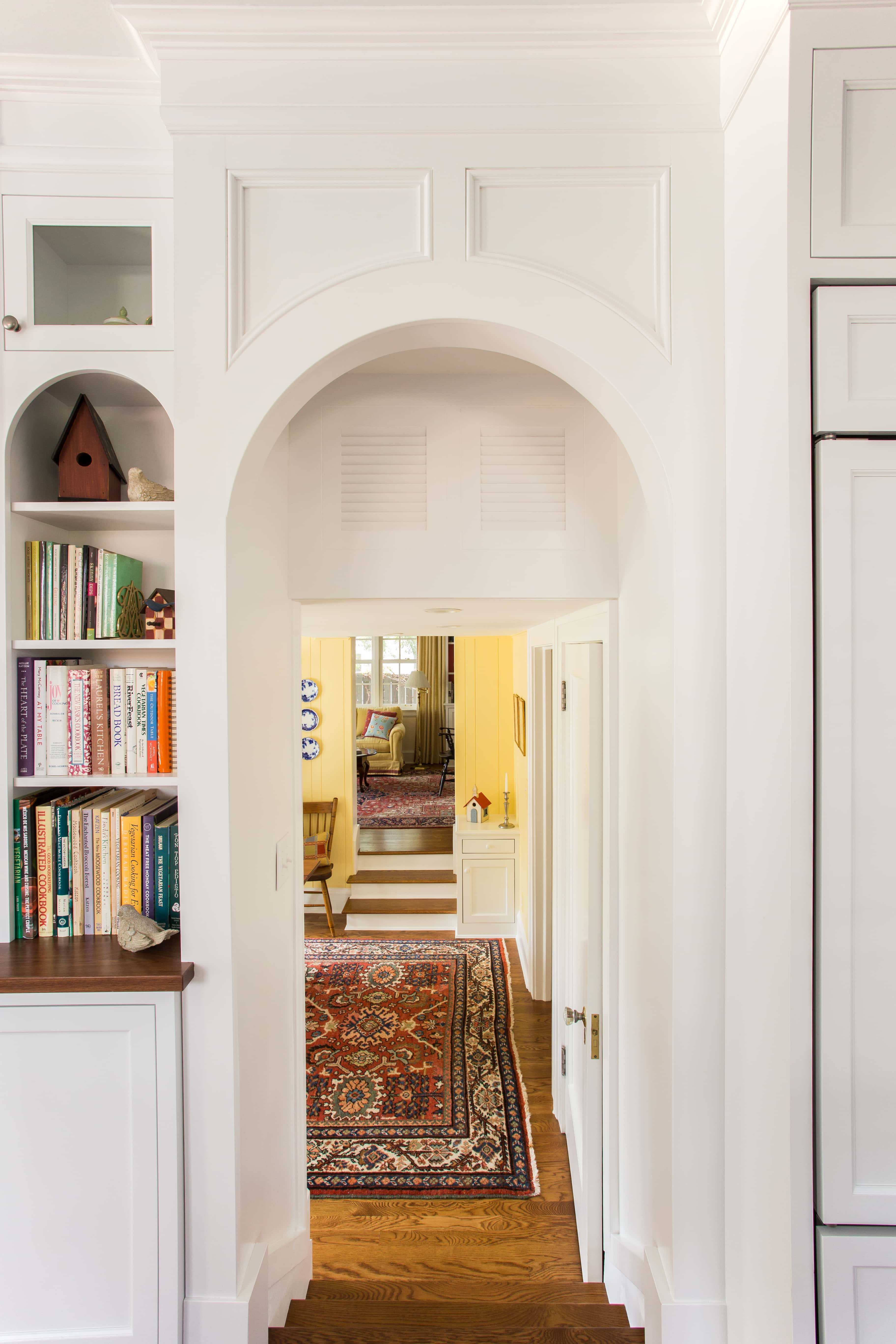
Custom arch casing
This beautiful arched hallway casing was custom built by R.B. Schwarz Inc. There is custom carpentry in the arch, in the moldings, in the panel to hide the heating duct, and in a small pair of shutter to allow intake air for the HVAC. The design of the bookcase in the hutch mimics the arch cased opening in the hallway.
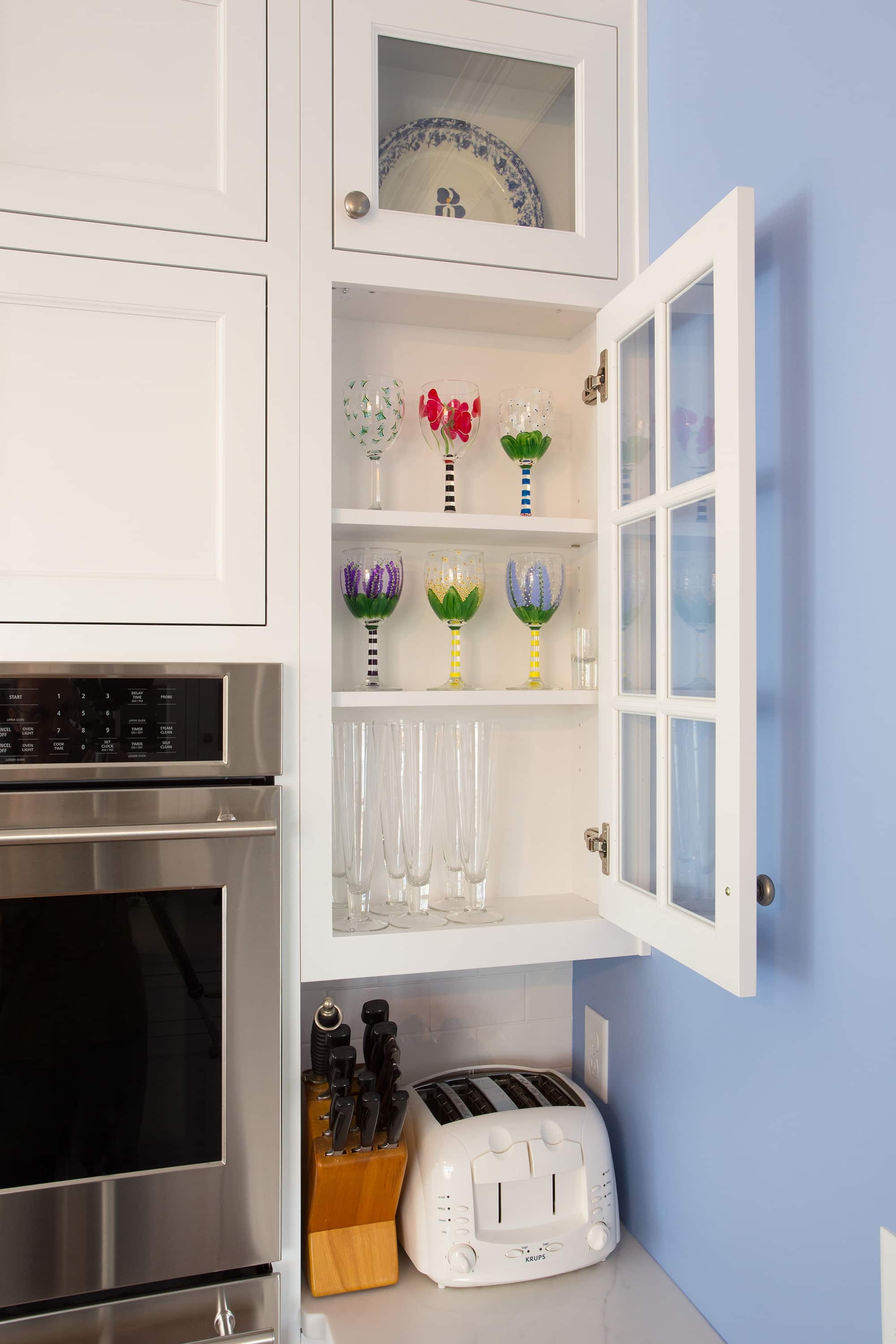
Custom cabinets
Many of the cabinets are true divided lite glass doors. The existing sleek-faced, laminate cabinets were replaced with custom-built cabinetry that kept true to the home’s time period and to the cabinetry in the remainder of the house. “We make the cabinets from scratch because everyone wants to maximize space,” says R.B. Schwarz. To further their authenticity, the insides of the cabinets were painted which helps them appear original to the house.

Classic sophistication
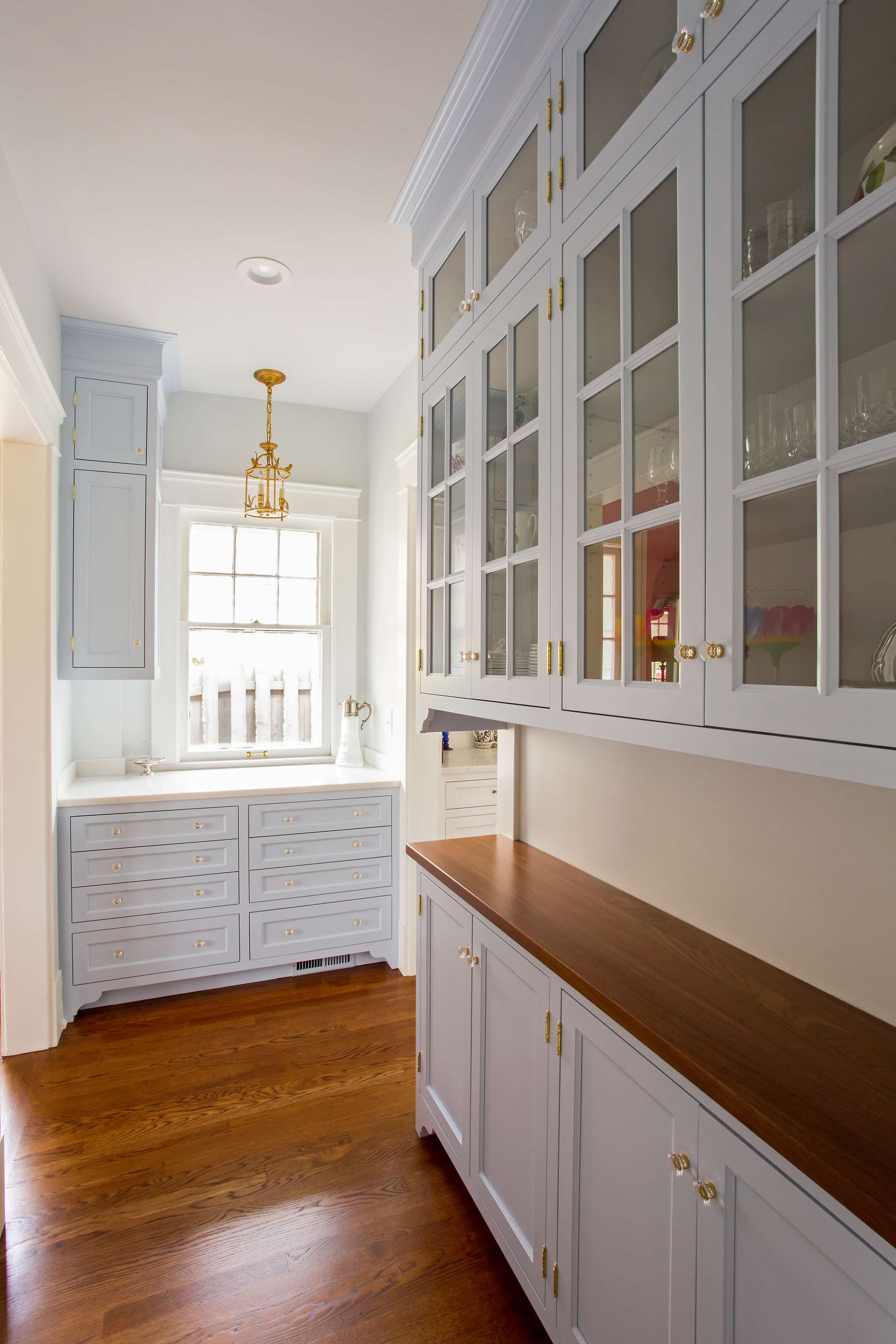
Butler's pantry
This lovely butler’s pantry bridges the kitchen and dining room. The custom cabinetry is not deep and mimics the look of a china cabinet with furniture-like details. The cabinet glass is true divided lite glass doors. The cabinetry under the window is full extension glider drawers and Emtek glass knobs. Beautifully ornate birds sit on the brass chandelier reminding you of a bird cage; it is a replica of a period light fixture.

