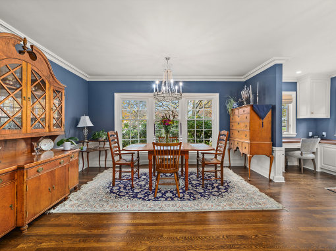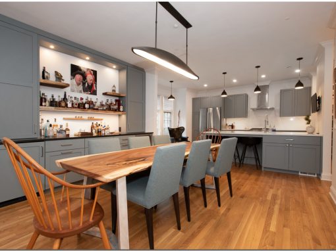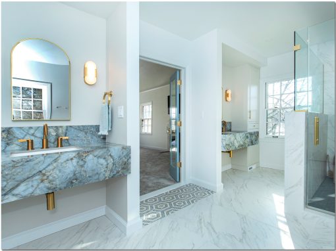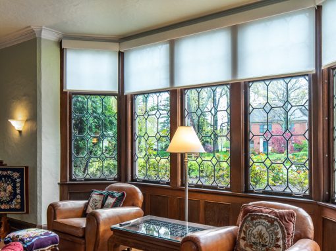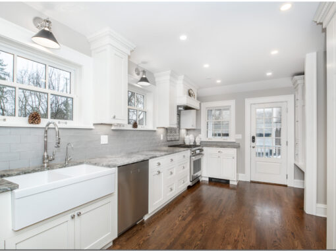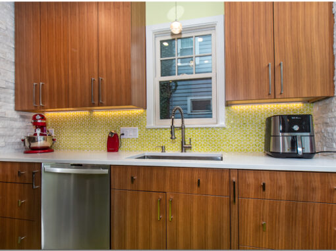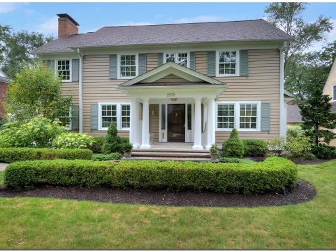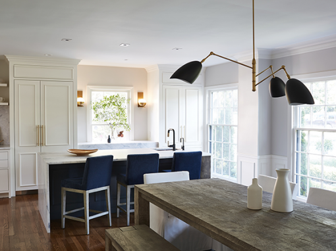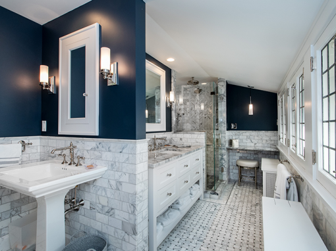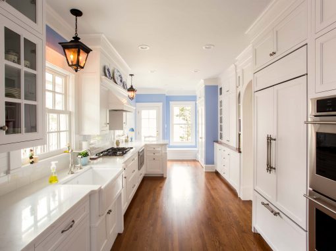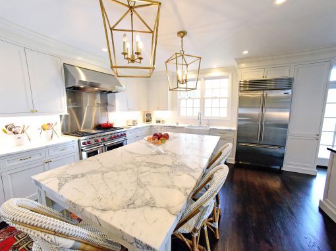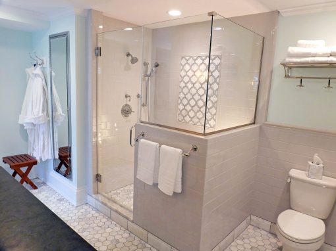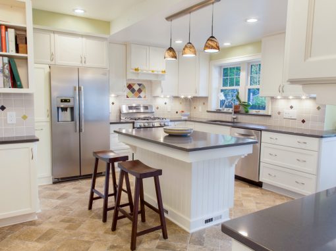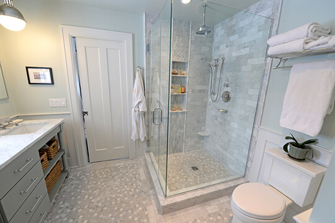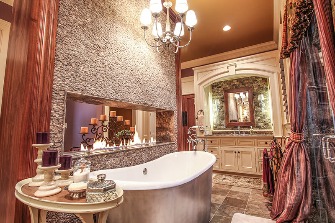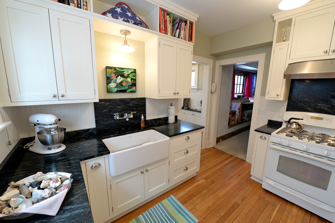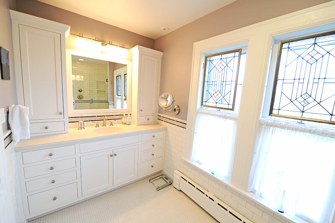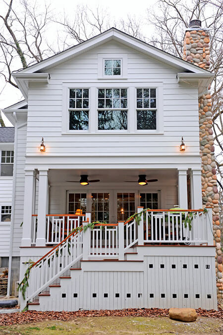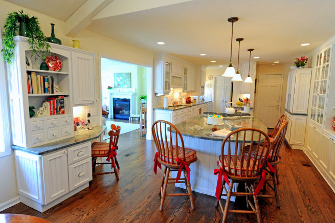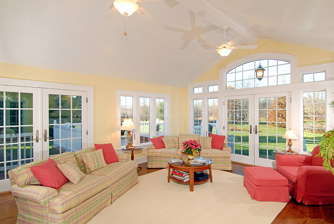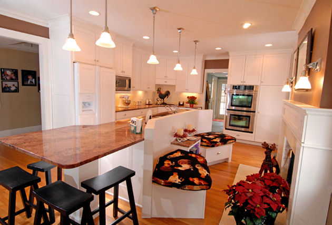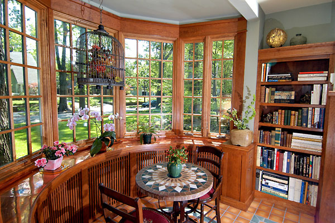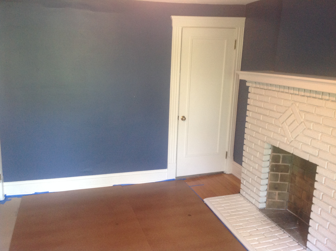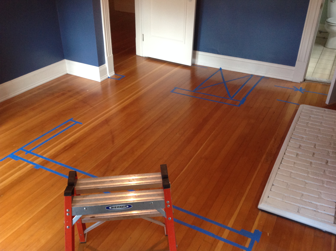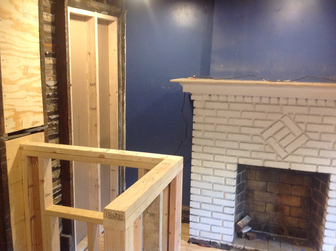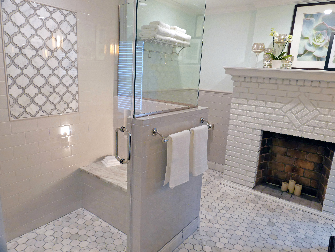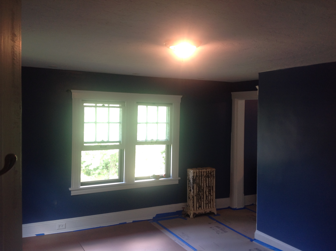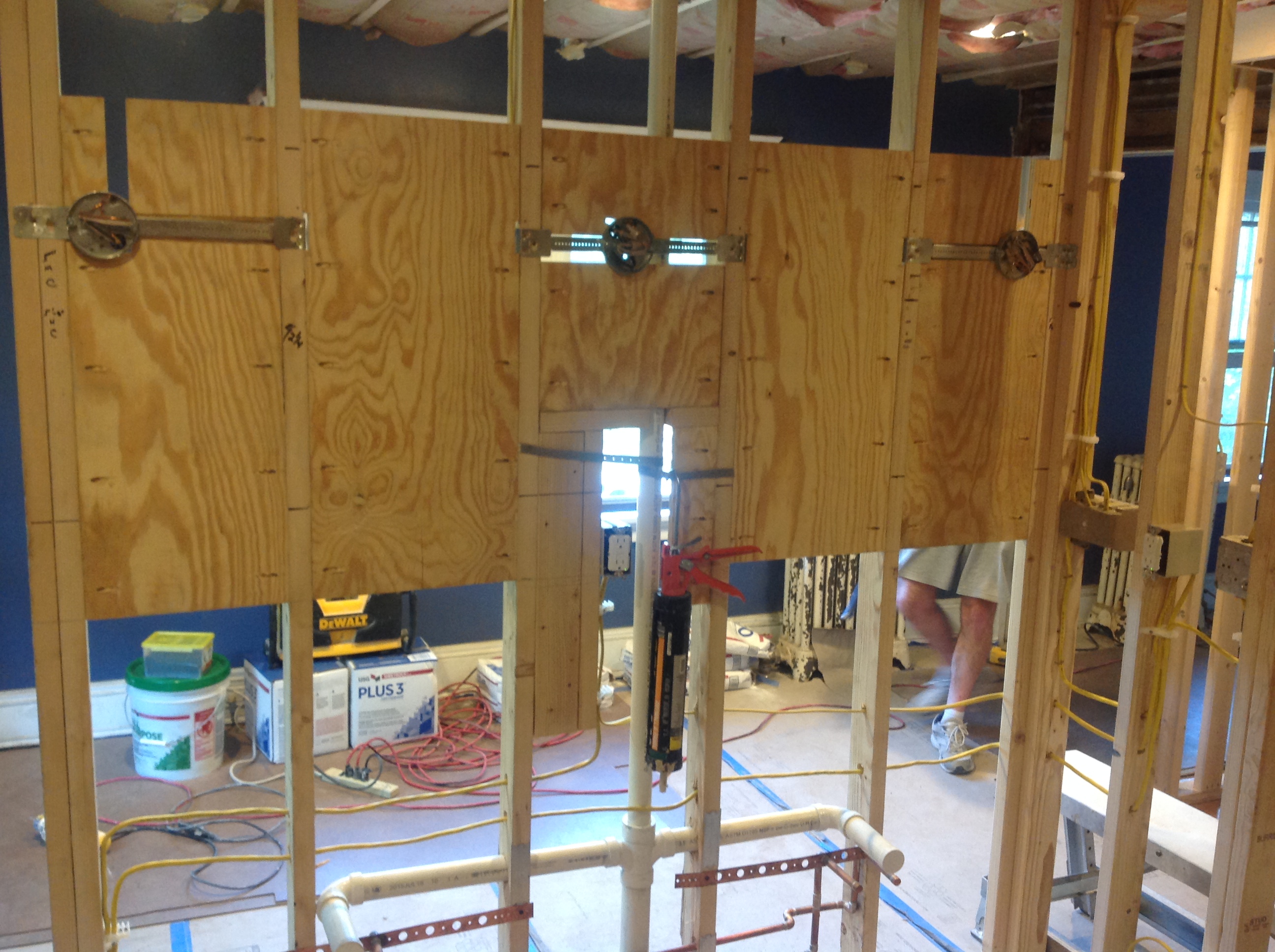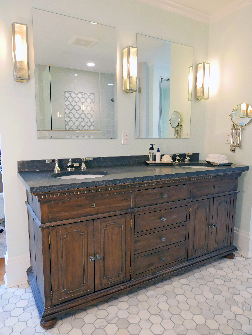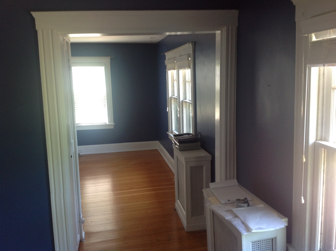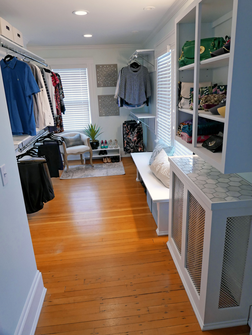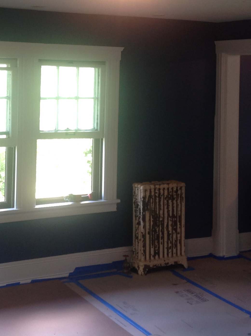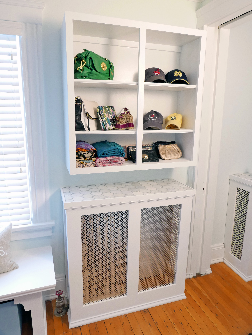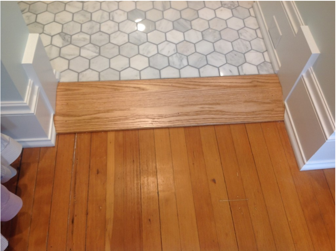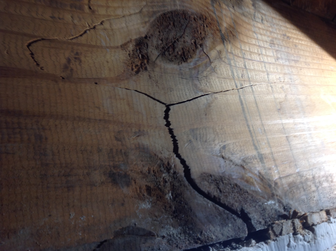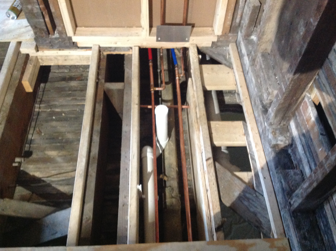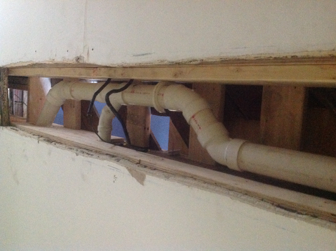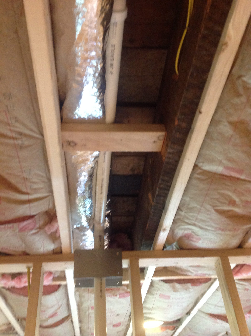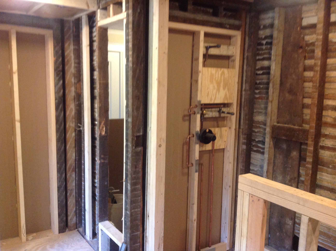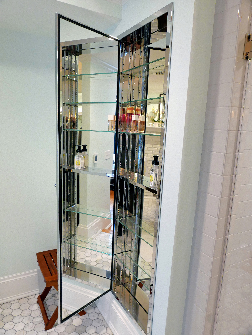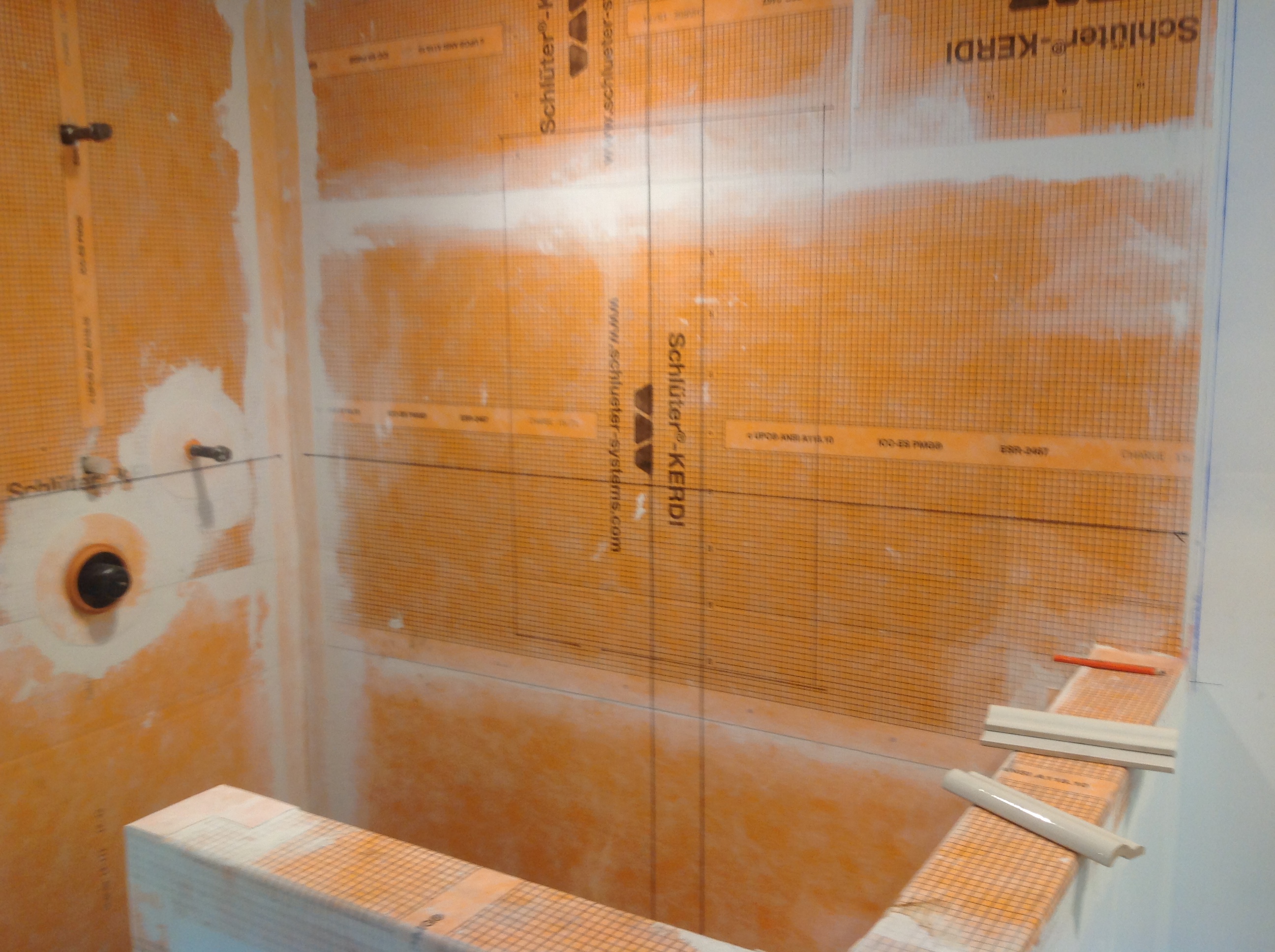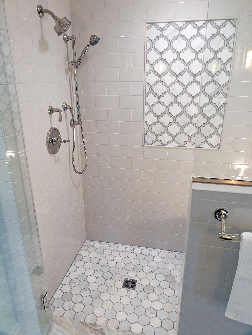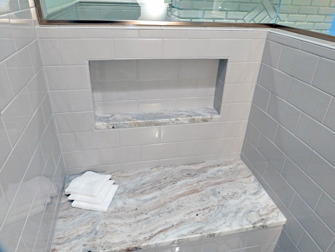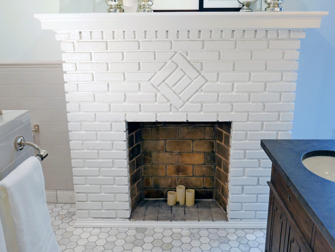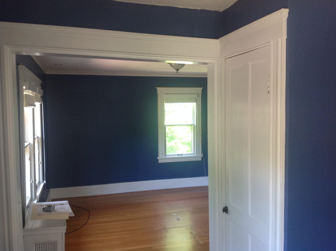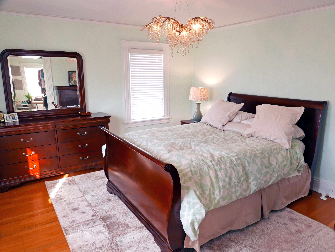2016 Master Suite
2017 CotY Award
Historic Residential Bathroom
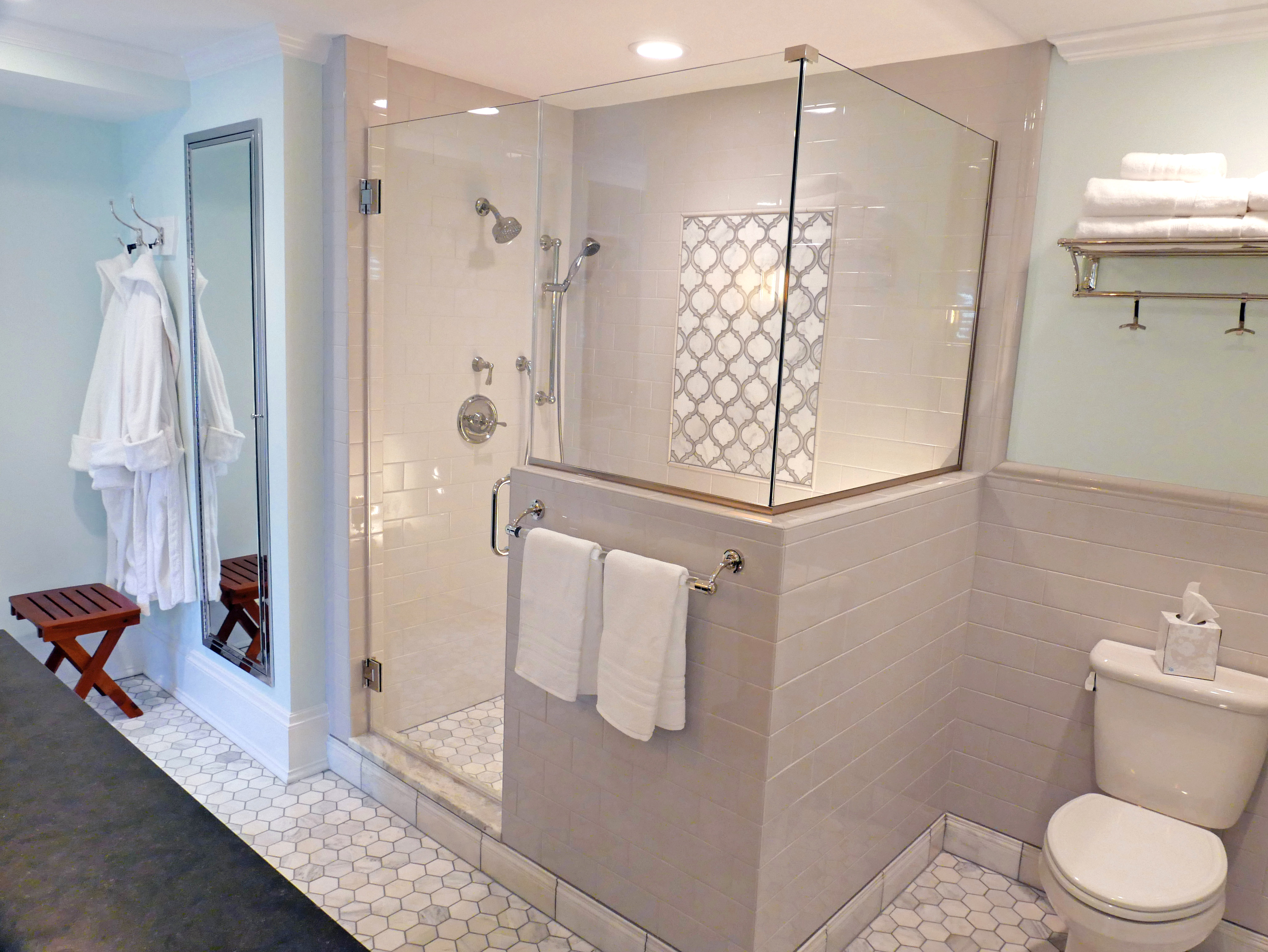
To meet my client’s needs, we divided the sitting room in half. One half was used for the master closet and the other half for the bathroom. We built a large shower stall with a niche bench and multiple shower heads. We added a vanity with his-and-her sinks and mirrors. The bathroom includes a floor to ceiling medicine cabinet. On the other side of the room we built a dressing area with ample closet space. There is an area to sit while dressing. We were able to create this space without changing the exterior appearance of the house. We used materials appropriate for the age of this home.
More about the Project
First, Robert is the best contractor I’ve had the privilege of working with. He was always prompt, courteous, and willing to meet with us any time of day, any day of the week. This was huge as my wife and I are working professionals who cannot meet during normal work hours. Many contractors are unwilling to do the same!
Second, he is a man of his word. At every step I was made well aware of any unforeseen charges and was given the complete picture of the project whenever I asked. I was never blindsided or left confused by anything that was happening. All issues were immediately brought to my attention.
Third, he worries so I don’t have to. Frankly, Robert seemed to worry more about my house than I did, which is a good thing! He gives the utmost respect and care to the homes he works on, as if they were his own. It is an extremely comforting thought knowing my house is in good hands.
Fourth, he does not settle for “good enough”. There were two points during my project that caused a major stir (no fault of Robert’s). Without a complaint or a second thought, Robert and his team fixed the issues immediately and left us more than satisfied. It was breathtaking what he did to solve our issues, and the repeated thanks I gave him and his team could not have been enough. It was a marvel. He does not accept “fine”, he only accepts perfection. With any other contractor these issues could have completely halted everything.
Finally, he is a good man. He is kind, understanding, and truly loves what he does. I trusted my house and my home to him for weeks, and at no point did he ever cause me to waiver in my faith of him and his respect for my project. He completely changed how I think about contractors, and I will use him again for every project I have without question. It was an honor working with him, and I hope to do so again.
Portfolio
