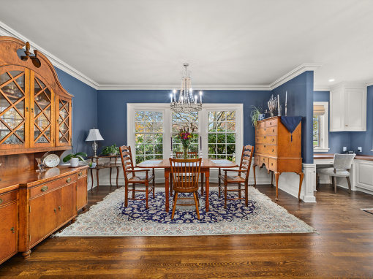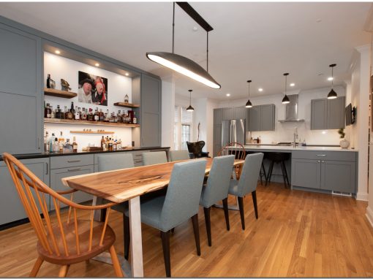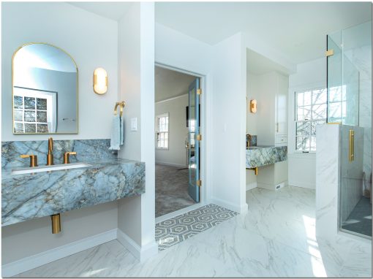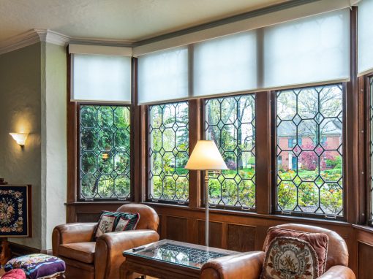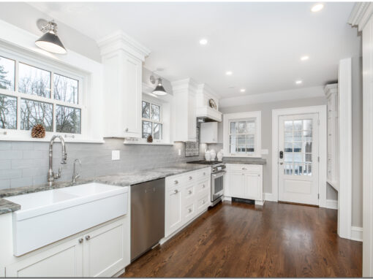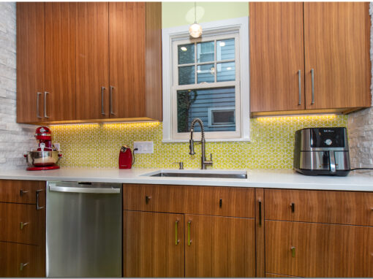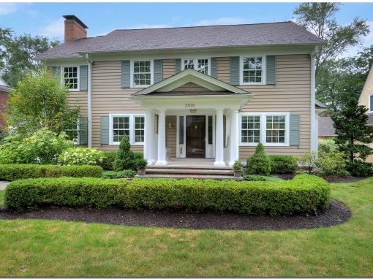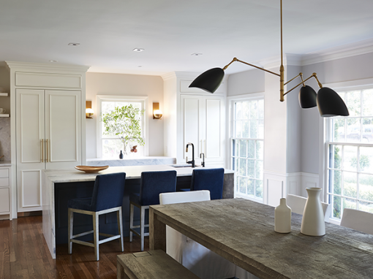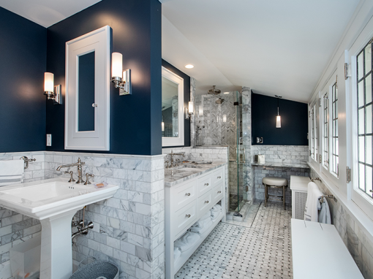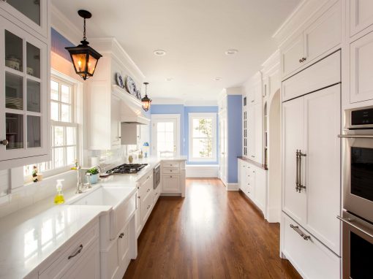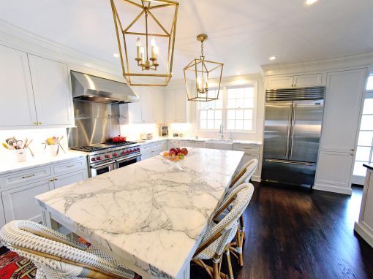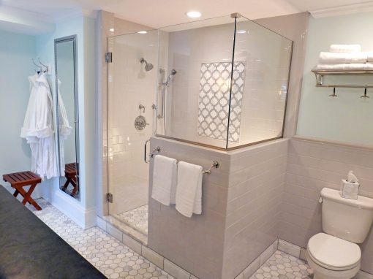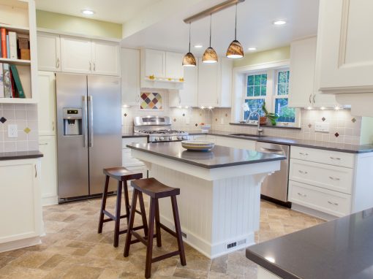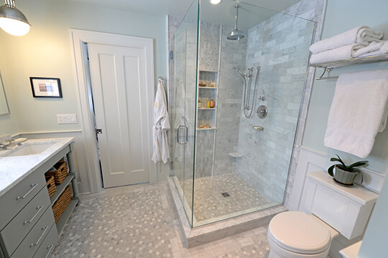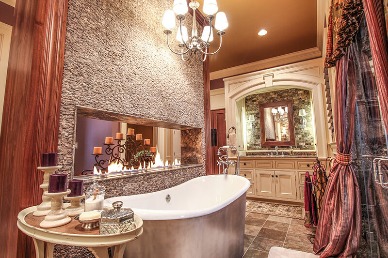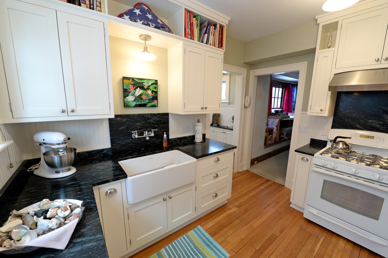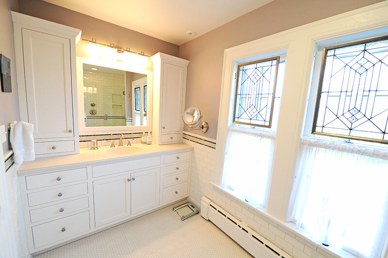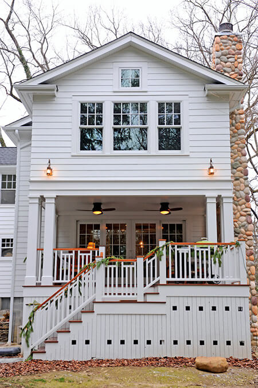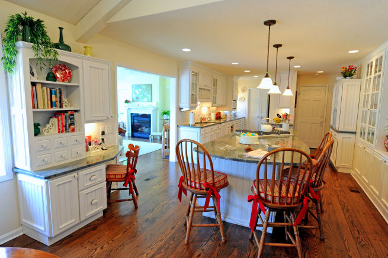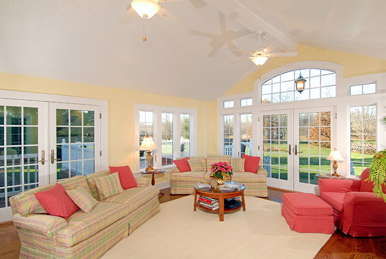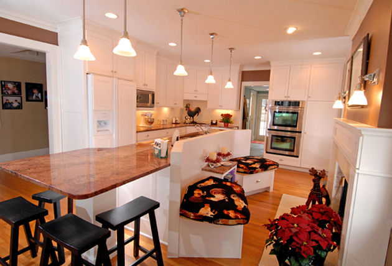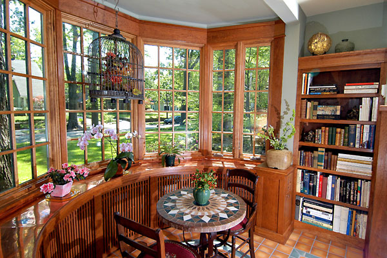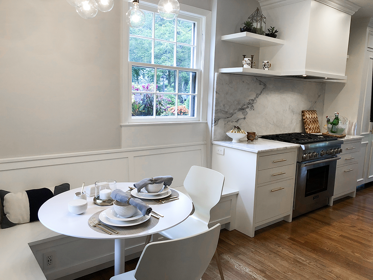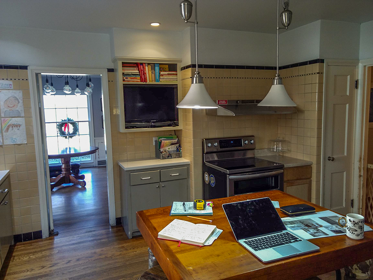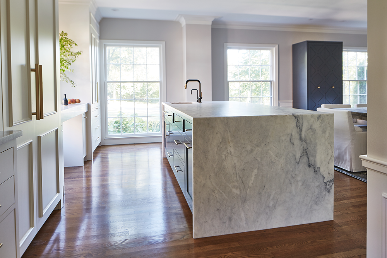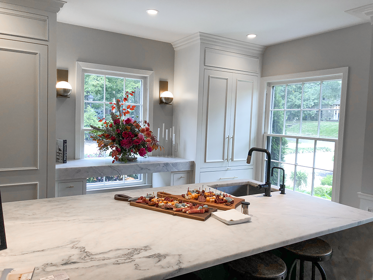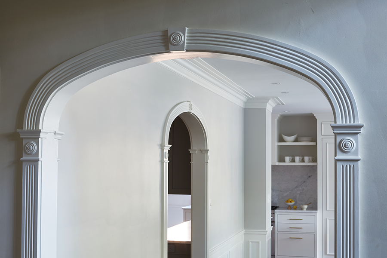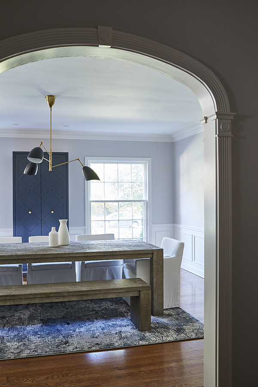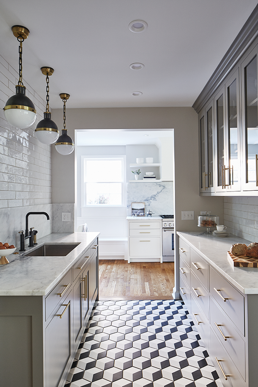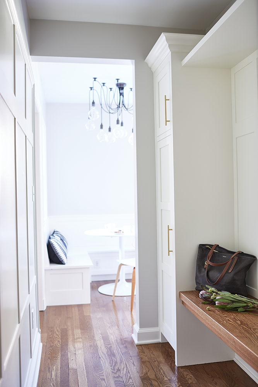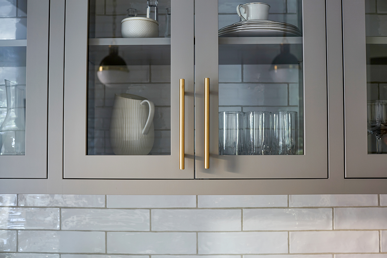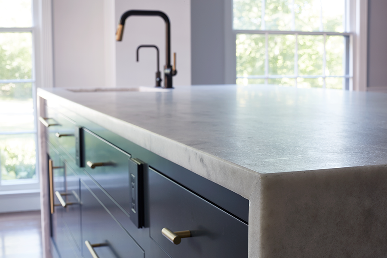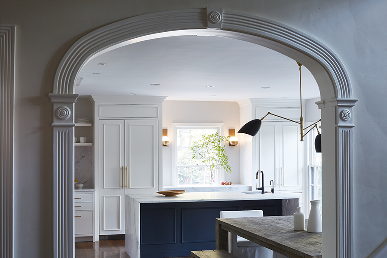2018 Kitchen Remodel
2019 CotY Award
First Place, Residential Kitchen
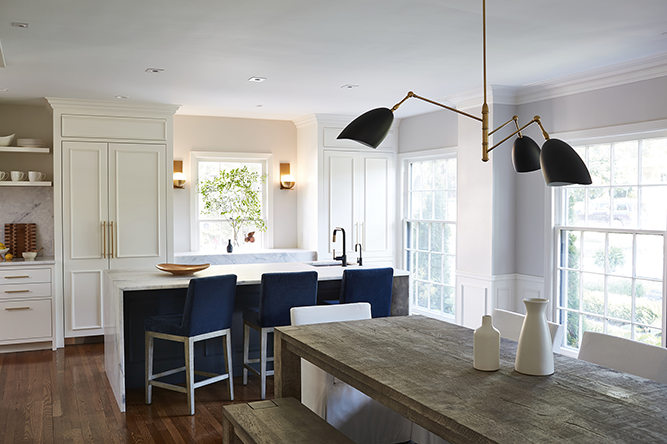
Our client longed for a home that was modern, masterfully crafted, and easy to entertain in. “We didn’t want to make it too modern where it wasn’t classic. And, we also didn’t want this kitchen to look like a museum.” she said. Our client stressed that the most important goal was to honor the house and its history, however she was ready for a complete overhaul.
Her family’s needs were very relevant for a modern family living in a historic home and included the following:
- A kitchen and dining room that married function and beauty and was entertaining-friendly
- A breakfast area that would serve as their casual family spot and could include a TV
- A place to store shoes, bags and coats when entering from the garage
- A butler’s pantry to show off servingware and everyday china yet tuck away the coffee station and wet bar
To meet our client’s needs we completely renovated most of the first floor, which included removing multiple walls, eliminating several closets, duplicating an elliptical opening, adding a mudroom and butler’s pantry, and creating a kitchen that was ideal for both family life and entertaining.
More about the Project
Portfolio
